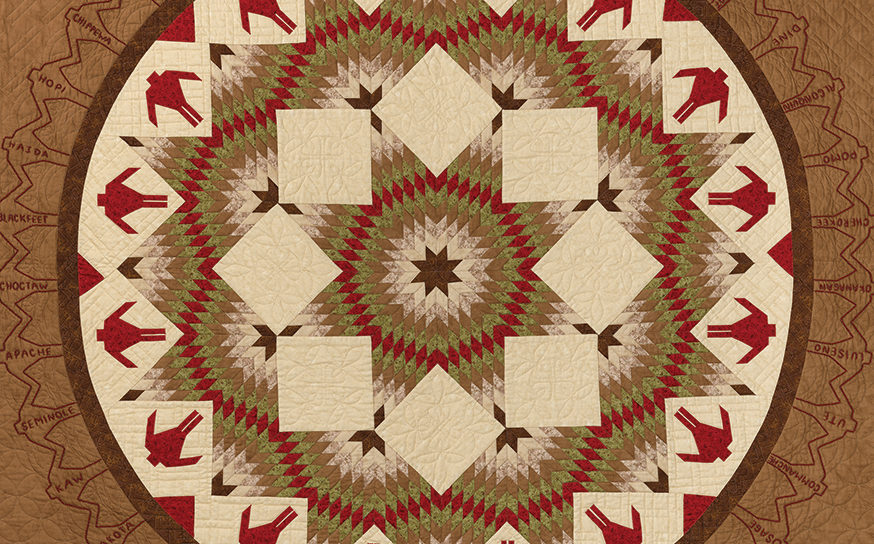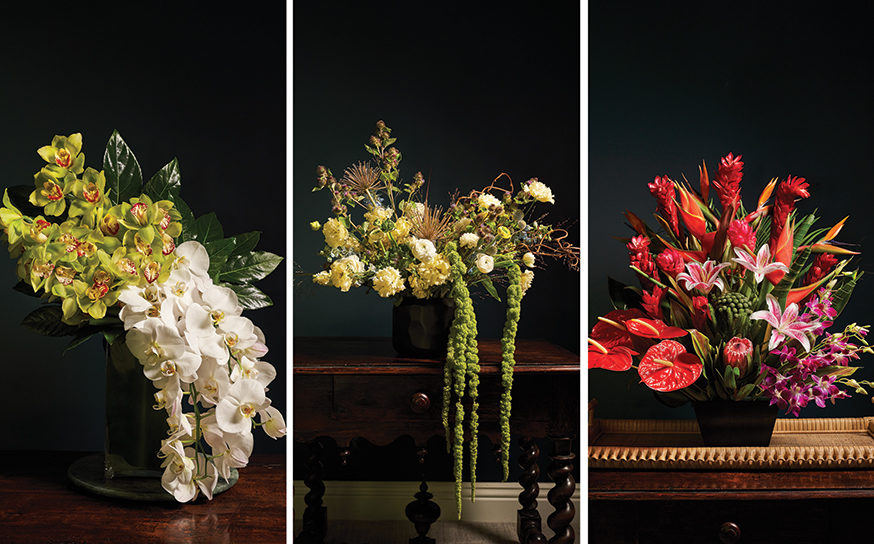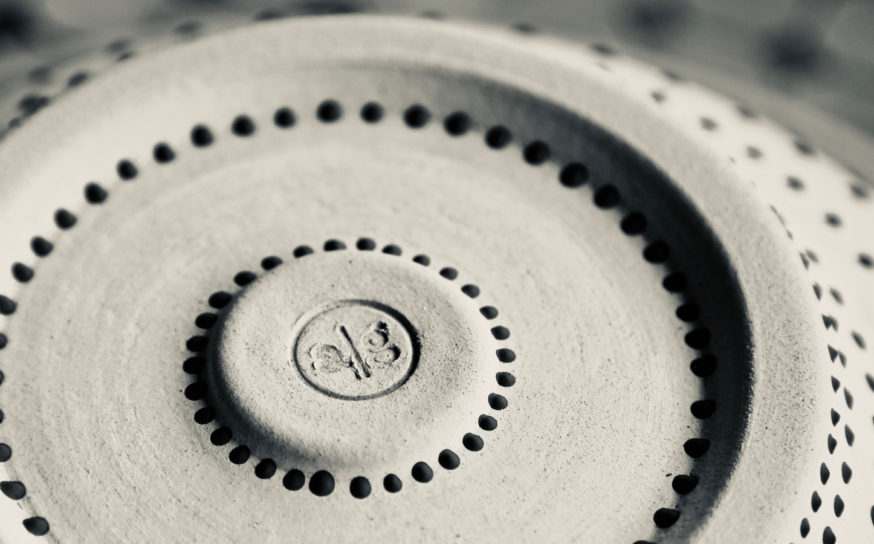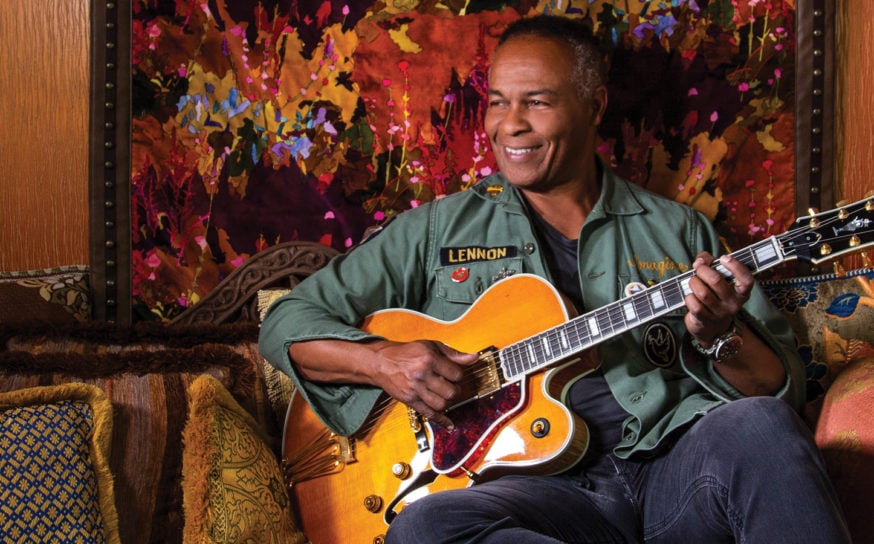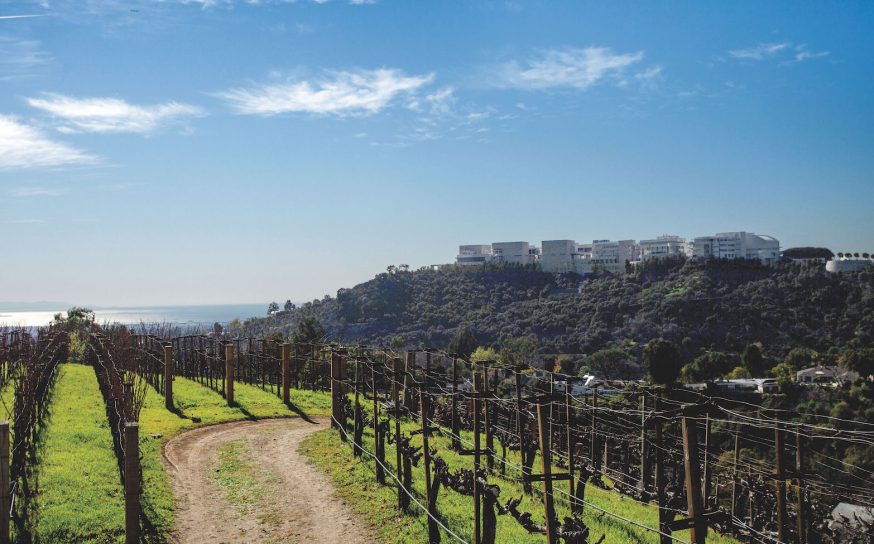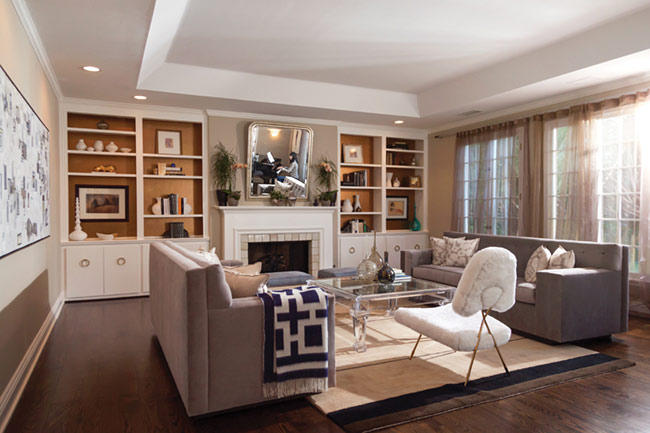
Whimsical Elegance
An Encino family indulges in the luxury of space, creating unique pockets for living large.
-
CategoryUncategorized
-
Written byRachel Heller
"Touch this,” implores Lisa Cerone, running her fingers over a broad, velvety leaf that has sprouted from a plant outside her front door. The walkway leading up to her Encino home is lined with a motley menagerie of tropicals with swollen trunks, alien-looking succulents and other species of flora too strange to identify.
“Look at this weird stuff! Have you ever seen this before?” she asks, incredulous.
The rare plants that enliven Lisa’s entryway are fitting for a dwelling that was a rare find itself: a mid-size, 1950s ranch house on ¾ of a flat acre in what Lisa considers an “affordable” neighborhood. It took Lisa, an actress, and her husband, Daniel, a TV writer and executive producer, five years to find an abode in which they felt their two children could grow comfortably into their teenage years, she explains.
“My dream was a simple house on a big piece of flat land,” she says, which proved difficult in an area where large lots are often subdivided or dominated by McMansions. “We wanted a place where the kids could have their privacy and independence. I didn’t want to be breathing down their necks.”
Four years after moving in, Lisa and Daniel have fashioned the 3,500-square-foot residence into a warm bastion of mid-century modern style, suited for unfussy living on a practical scale. The generous backyard affords ample outdoor play space for Lulu, 14, and Jasper, 11, while also sheltering cozy nooks for family bonding.
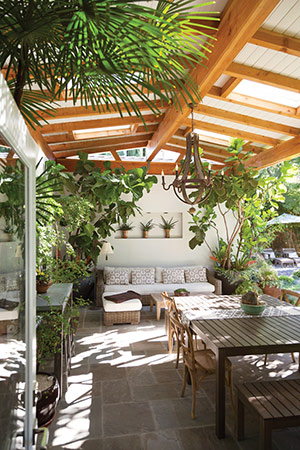
“Our goal was to create an environment where Lulu and Jasper would want to hang out and bring their friends,” Daniel says. “And so far, it’s working.”
When the Cerones purchased the property in 2009, Lisa’s first order of business was to open up interior areas that she felt were too dark and cramped. She knocked out a dining room wall, installed a skylight and removed a bank of overhead cabinets in the kitchen that restricted family room views.
Lisa hired designer Michael Ferzoco of Eleven Interiors to create custom sofas in the spacious family room, which contribute to a pared-down, mid-century, modern ambiance. A white, lacquered, circular coffee table with a swiveling top, from Twentieth, adds visual pop. Two vintage leather armchairs from midcenturyLA in North Hollywood show signs of kid-inflicted wear.
“Nothing is sacred,” Lisa says. “The only thing they’re not allowed to do is sit and spin on my coffee table.”
Michael Ferzoco also built a media center and shelving unit in two-tone wenge wood that hides the T.V. behind smooth, sleek panels—diverting attention to a few choice pieces from the couple’s eclectic collection of art. The same wood cabinetry is echoed further along the wall in a homework nook that Lisa had Michael design for her children. There, a custom Z-shaped table snakes beneath a side window, flanked by reproduction Saarinen tulip chairs and lit overhead by a blue, blown-glass pendant light that adds the right amount of whimsy to a space strewn with binders, highlighters and colored pencils.
Lisa and Daniel built a new master suite but blended the addition architecturally by including the same arched windows found in the family room. The new master wing, it turns out, gave the family more than they anticipated.
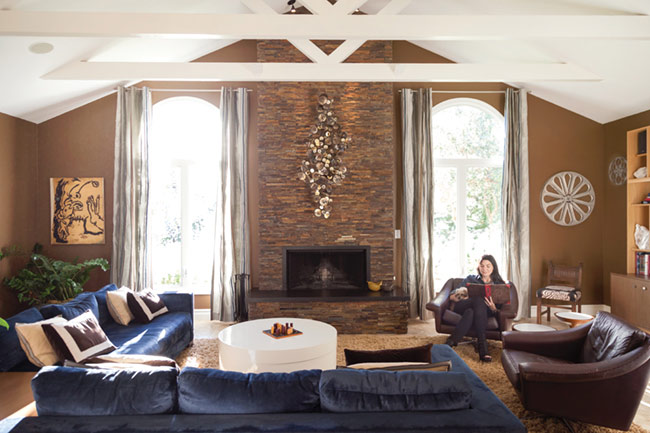
With the help of local architect Marcelo Ciccone, Lisa and Daniel enclosed the space between the master and family room wings under a post-and-beam ceiling, fashioning a comfortable outdoor living area where the family often gathers for dinner. Rattan furniture and an antique-style wooden chandelier from Restoration Hardware create a modern rustic look, accented with potted saplings.
The backyard features echoes of the “Whoville” trove of plants from the front entryway. “I feel like Dr. Seuss is my landscaper,” Lisa quips of landscape designer Ryan Hroziencik, whose Hollywood nursery, The Tropics, supplied the exotic greenery.
Shading the pool and spa is a small, bright guesthouse that serves as a sleepover retreat for Jasper and a music rehearsal studio for Lulu, a drummer and pianist. Beyond the guesthouse, down a narrow path, is another world: a tennis court, trampoline and “fort” area that belongs almost entirely to the teens. Lulu has even staged concerts on the tennis court with her punk rock band.
Lisa gives her blessing. “This was what took five years,” she says. “This is where the kids can go absolutely crazy. They have so much fun.”
Lisa marvels that the property contains “all these little surprises,” she says. “It’s about having these little pockets where a lot of your life can happen.”
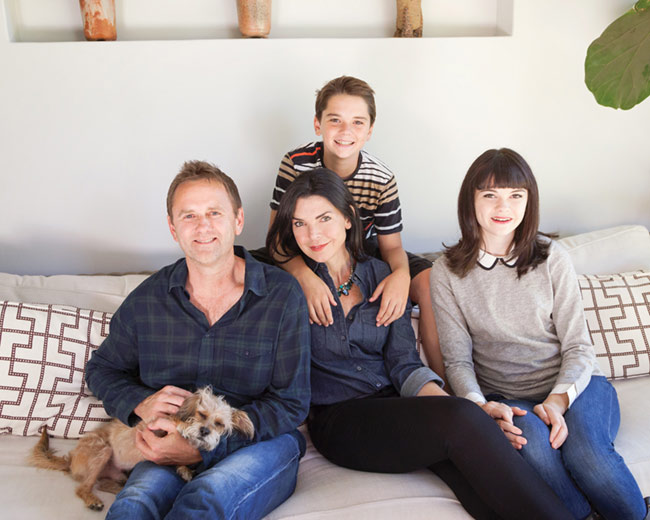
Daniel, Lisa, Jasper, Lulu and rescue dog, Bandit, pile on the sofa.






