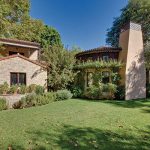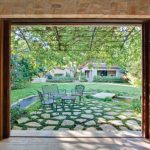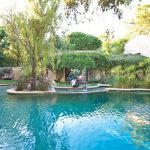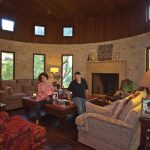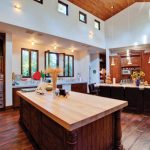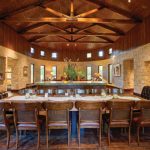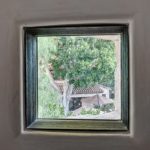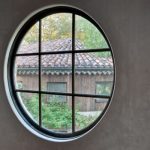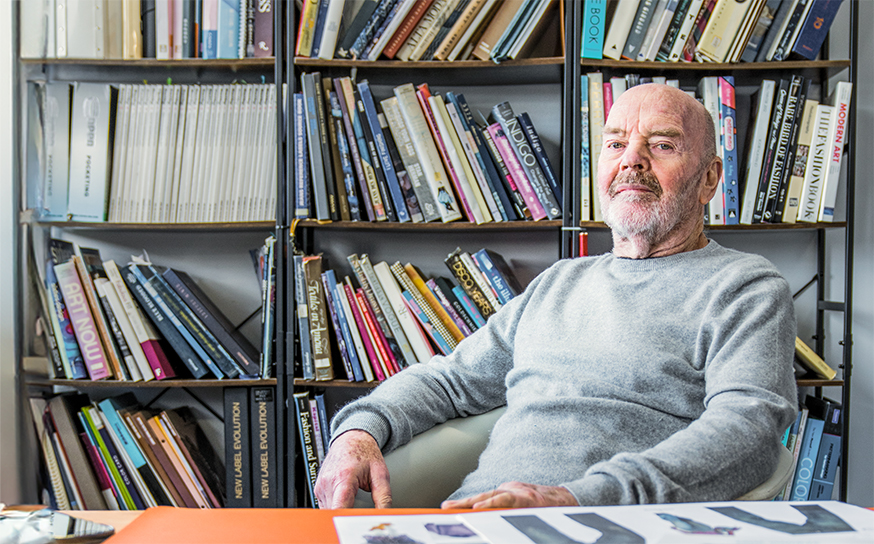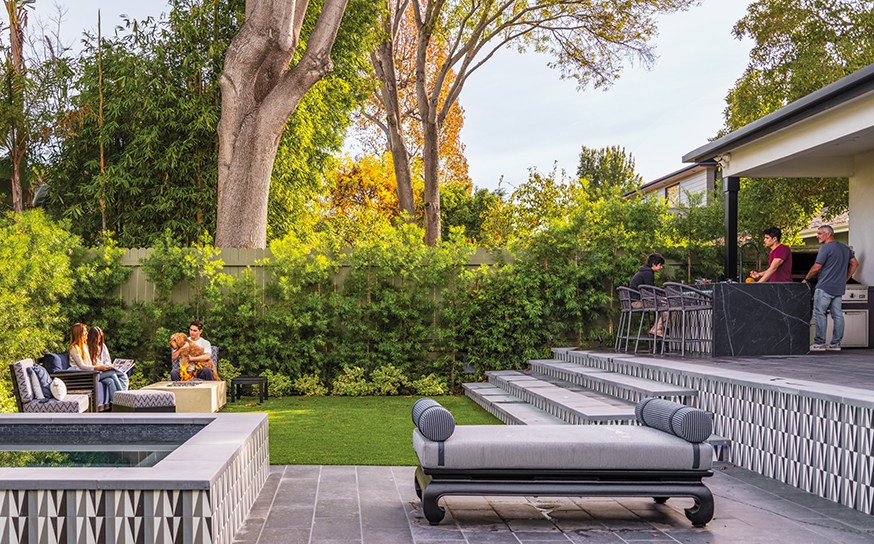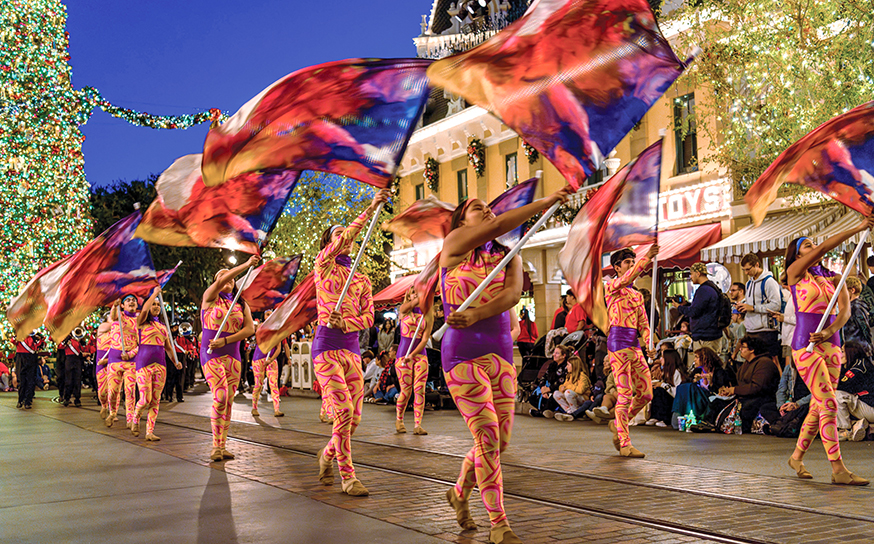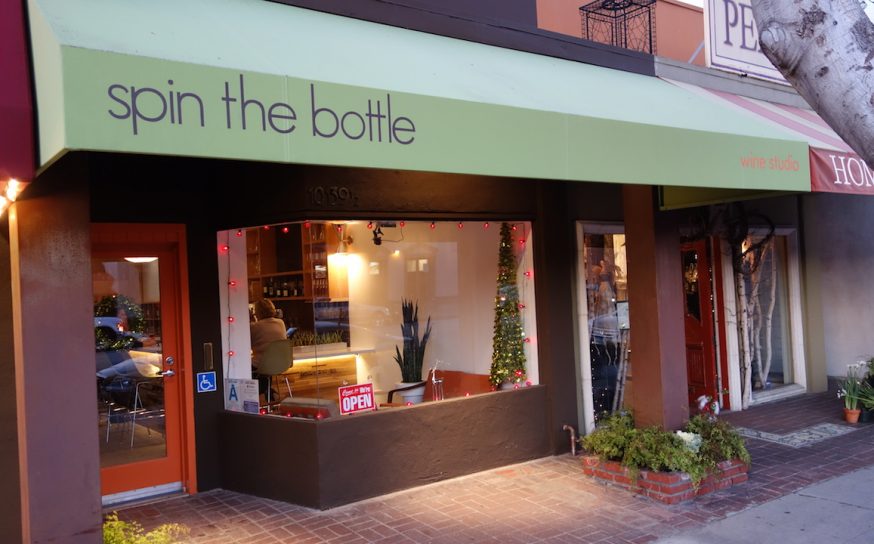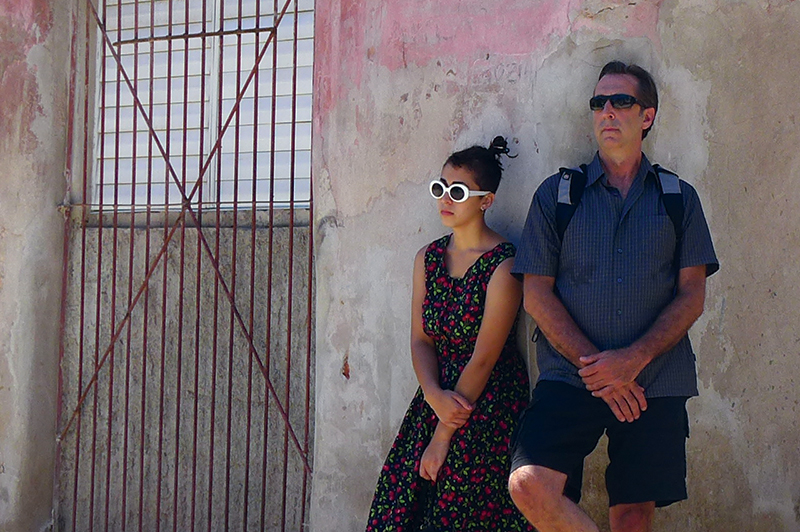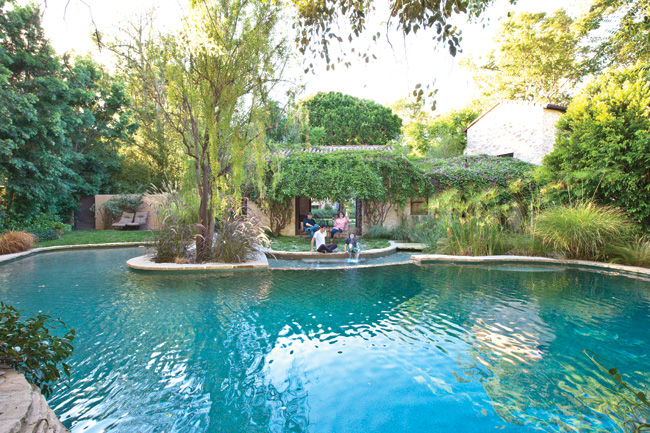
Under the Tuscan Sun
Cradled in the curve of the horseshoe-shaped house, the main courtyard at this Sherman Oaks Estate feels like an intimate piazza in an Italian village. No neighboring homes are visible—
it’s a cloistered, self-contained environment, illuminated over-head by string lights draped between the branches of mature jacaranda and olive trees.
As an executive of the Cheesecake Factory company, Linda Candioty trains restaurant managers across the country in the art of hospitality—how to make patrons feel welcome, anticipate their needs and tailor every aspect of their visit to be gracious and memorable. So it’s only fitting that she and husband Russell Werth have put the same meticulous thought into their own home.
The Sherman Oaks couple built their dream house in 2005, a modified Tuscan villa in the Longridge Estates area that recalls favorite elements from their travels in Italy and France, while remaining kid-friendly for their two children. Taking cues from the restaurant industry, Linda and Russell fashioned their abode into a welcoming oasis that makes entertaining look like, well, a piece of cake.
“This house loves having people in it—the more, the merrier,” says Linda, an executive with the popular chain for more than three decades. “I can have guests drop in any time, and it’s easy to have a feast ready and put them up for the night.”
Conveniently, Linda found her social proclivity in the right hands with Russell, an architect with a similar knack for party flow and living patterns. Russell designed the property as a secluded family compound with the U-shaped main structure turned inward from the bustle of the neighborhood.
“Being on a flat lot on a busy corner was not my dream, as an architect,” he admits. “I really wanted to create a protected, private space for us. In the courtyard, I didn’t want to have any sense of a highly-trafficked street a few yards away.”
Styled after a rambling, country farmhouse, the residence is anchored by cylindrical living spaces reminiscent of rustic silos. The dining room, the master bedroom and even the spacious living room are all enclosed by rounded walls that impart a surprising sense of coziness to the expansive, 8,000-square-foot dwelling.
Warm, casual design choices abound where typically one might expect to find ornate formality. Russell intentionally downplayed the foyer, eschewing a grand entryway with a double staircase in favor of a simple, elegant hallway that connects the communal and bedroom wings of the house. Illuminated display cases set into the stone walls on either side of the front door aren’t filled with art pieces but with framed family photos.
The next destination for guests is what Russell calls the great room: a voluminous, oval-shaped space that houses the living room at one end and the dining room at the other, separated by a massive, granite-topped buffet island. Distressed woods—broad, walnut planks on the floor, oak and Douglas fir elsewhere—lend warmth to the area and allow Russell and Linda to relax if daughter Maia, 8, decides to skateboard through the house.
Every couple of weeks, the family hosts a dinner for 50 or more Cheesecake Factory employees—from managers-in-training to cooks—to teach hospitality by example. On those nights, the Werth-Candioty home turns into a restaurant in its own right. The couple’s 16-year-old son, Aliah, greets visitors at the front and works the cappuccino machine, located in the “beverage station.” This sheltered alcove off the dining room, built to replicate the common restaurant staple, also features an ice machine, a small bar and windows that open to the backyard so drinks can be served to guests inside and outside at once.
Food, unsurprisingly, is central to the family’s lifestyle. Platters of crudités or cheese are usually out, depending on the time of day, and “our entertaining is always over a meal,” as Russell says. Their devotion to victuals is even emblemized by their art: on a wall in the breakfast nook, an oversized fork and spoon make for whimsical and telling sculptures.
Before Russell designed the blueprints, he and Linda made wish lists for their new home. Linda drafted a five-page document requesting everything from a motor court to a dedicated luggage closet.
“Russ took everything I wanted and solved it in this house,” Linda says—a testament to the pair’s shared vision as hosts of their domain. “We cook in completely different styles. But when we’re entertaining, we really complement each other.”
Architect May Sung Comes to The Rescue on a Studio City Reno Gone Wild
In the right hands…finally!





