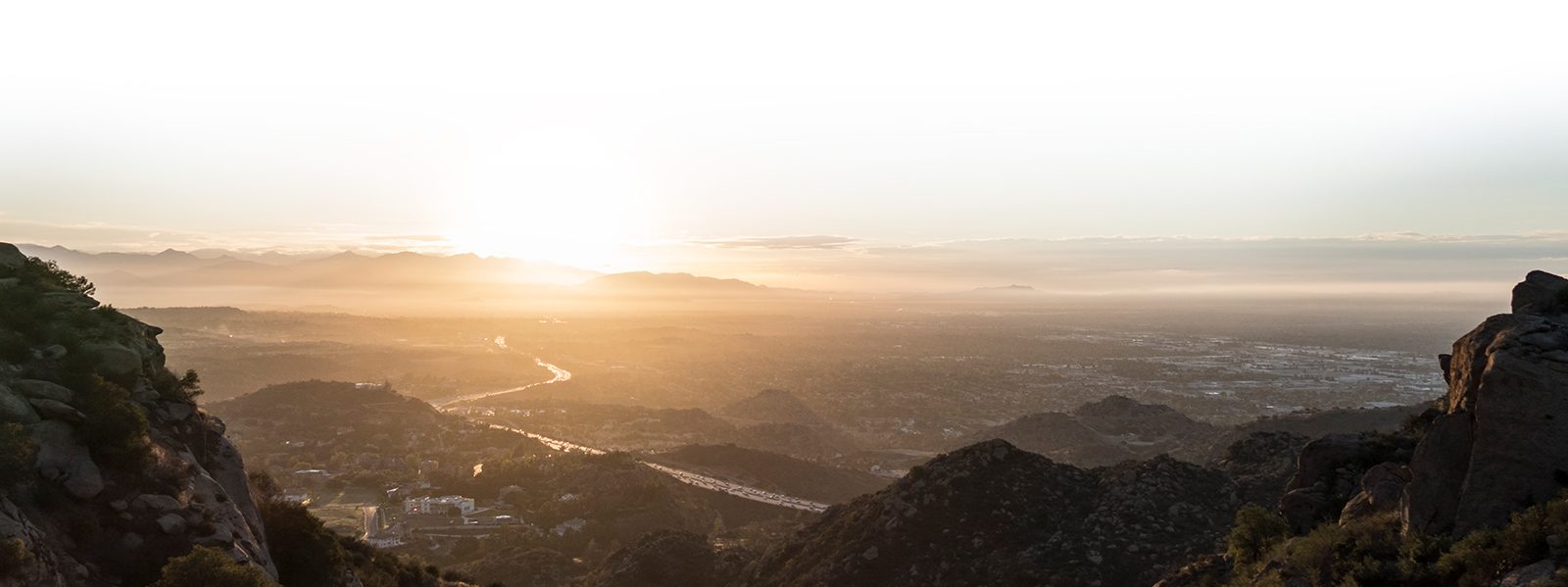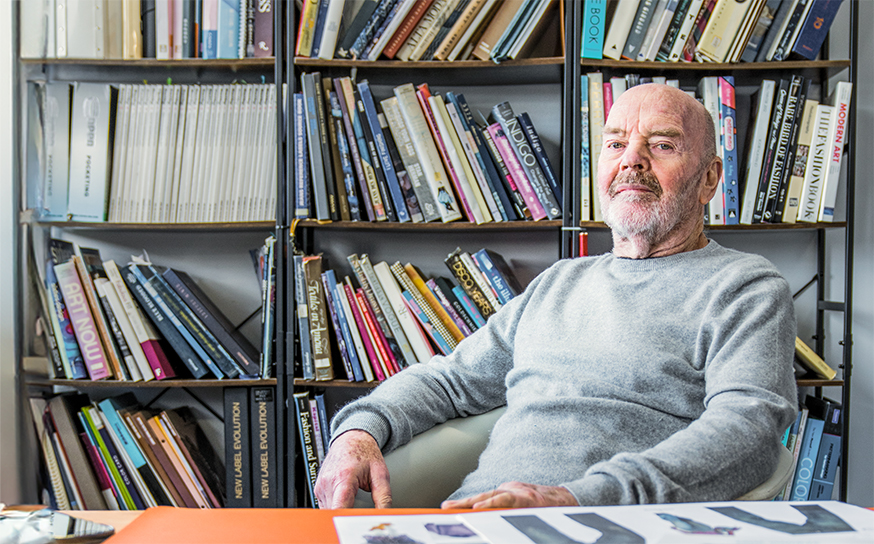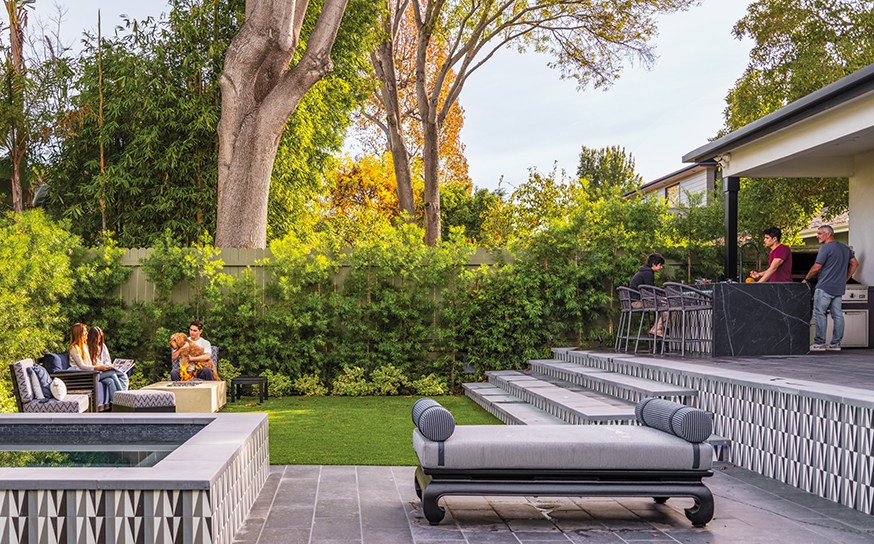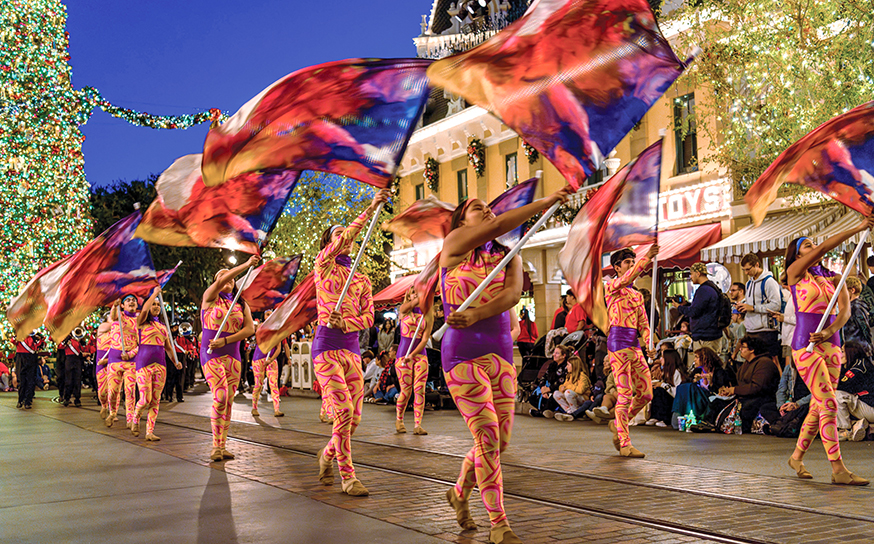Edwin Arroyave had lived in the Hollywood Hills for most of his adult life. “I loved the views, and we were happy there. Although we have kids and could have used more space, quite honestly, I fought moving to the Valley,” he says.
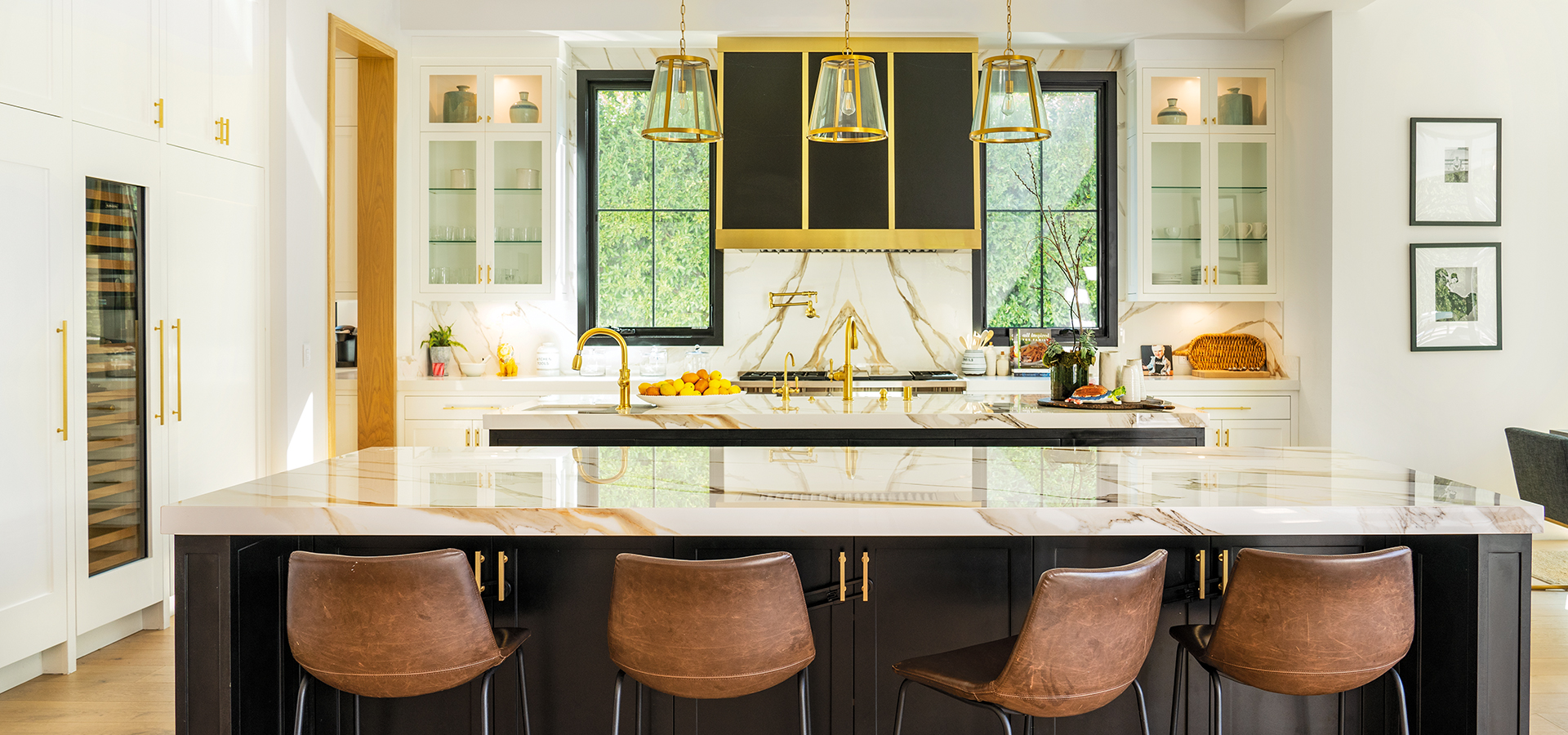
Above: The expansive, open kitchen is at the center of the house. Countertops are marble; the brass accents run throughout.
•••
But when Edwin and his wife, Teddi Mellencamp, welcomed baby number three (Edwin also has a 13-year-old daughter), the couple felt desperate for more square footage. And then came the pandemic.
“Once I had the baby I was like, ‘I can’t be in a pandemic with a newborn, no backyard and hanging over the side of a cliff,’” Teddi explains.
The couple found space—and more—in one of Encino’s south-of-the-Boulevard neighborhoods: a brand-new 8,500-square-foot modern farmhouse, with an open floor plan and filled with natural light.
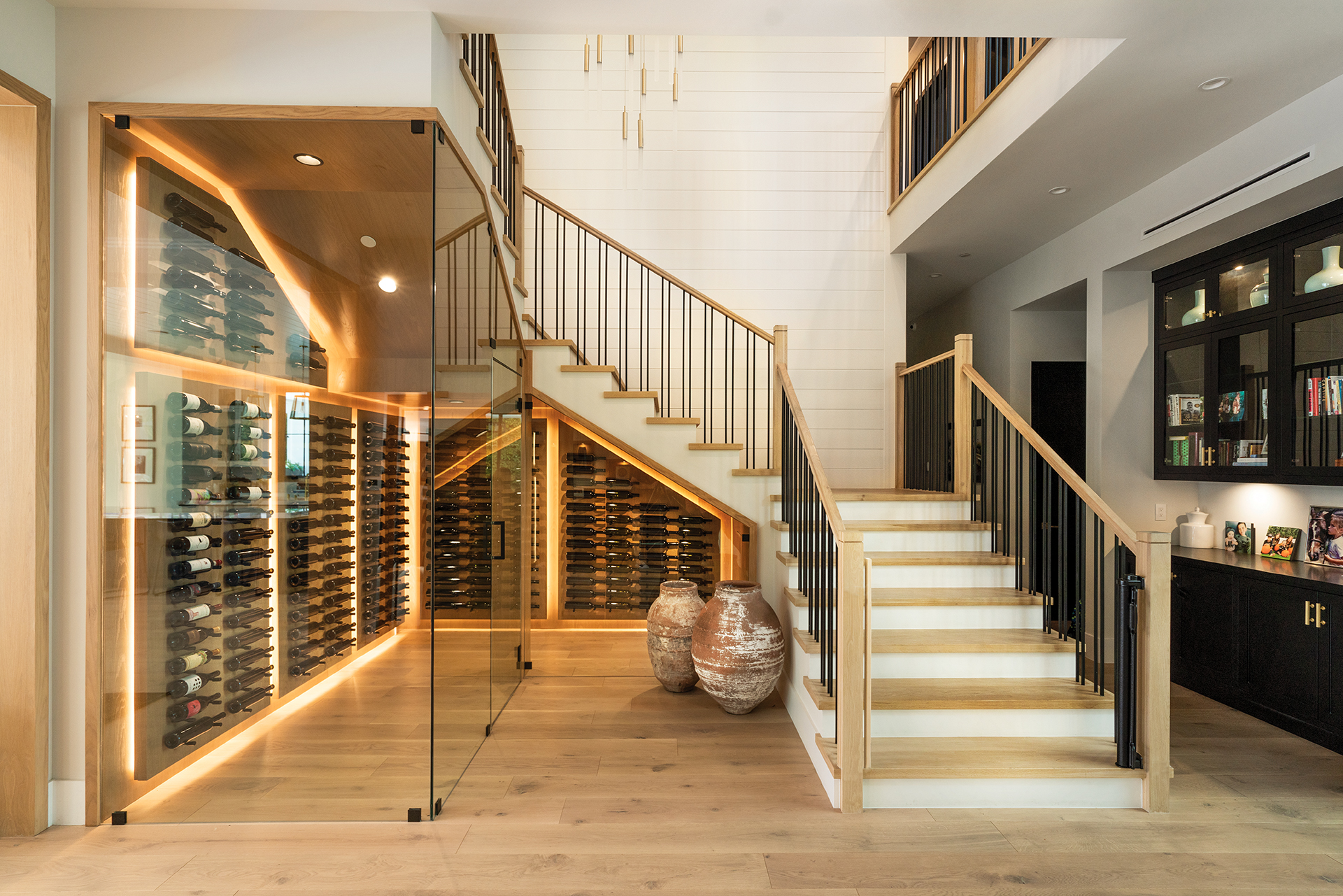
“The moment I walked in and saw all the pocket doors, especially the one that frames the entire backyard—with that view straight through to the pool and giant waterfall cascading off the pool house roof—I fell in love with it,” recalls Edwin, the founder and CEO of Skyline Security.
“Once I had the baby I was like, ‘I can’t be in a pandemic with a newborn, no backyard and hanging over the side of a cliff.’”
The foyer boasts 24-foot ceilings with a large, striking chandelier, giving the entrance a hint of drama. The wide-plank oak floors pair beautifully with the house’s contrasting white and black palette, with subtle gold accents adding a modern sophistication.
The line between indoor and outdoor living is softened with ample access to the home’s outdoor space. All the glass sliders in the home are pocket doors. “If you want, you can pretty much open the entire bottom floor,” says Teddi, who owns and operates All In By Teddi, a fitness coaching company and is also a former Real Housewives of Beverly Hills cast member.
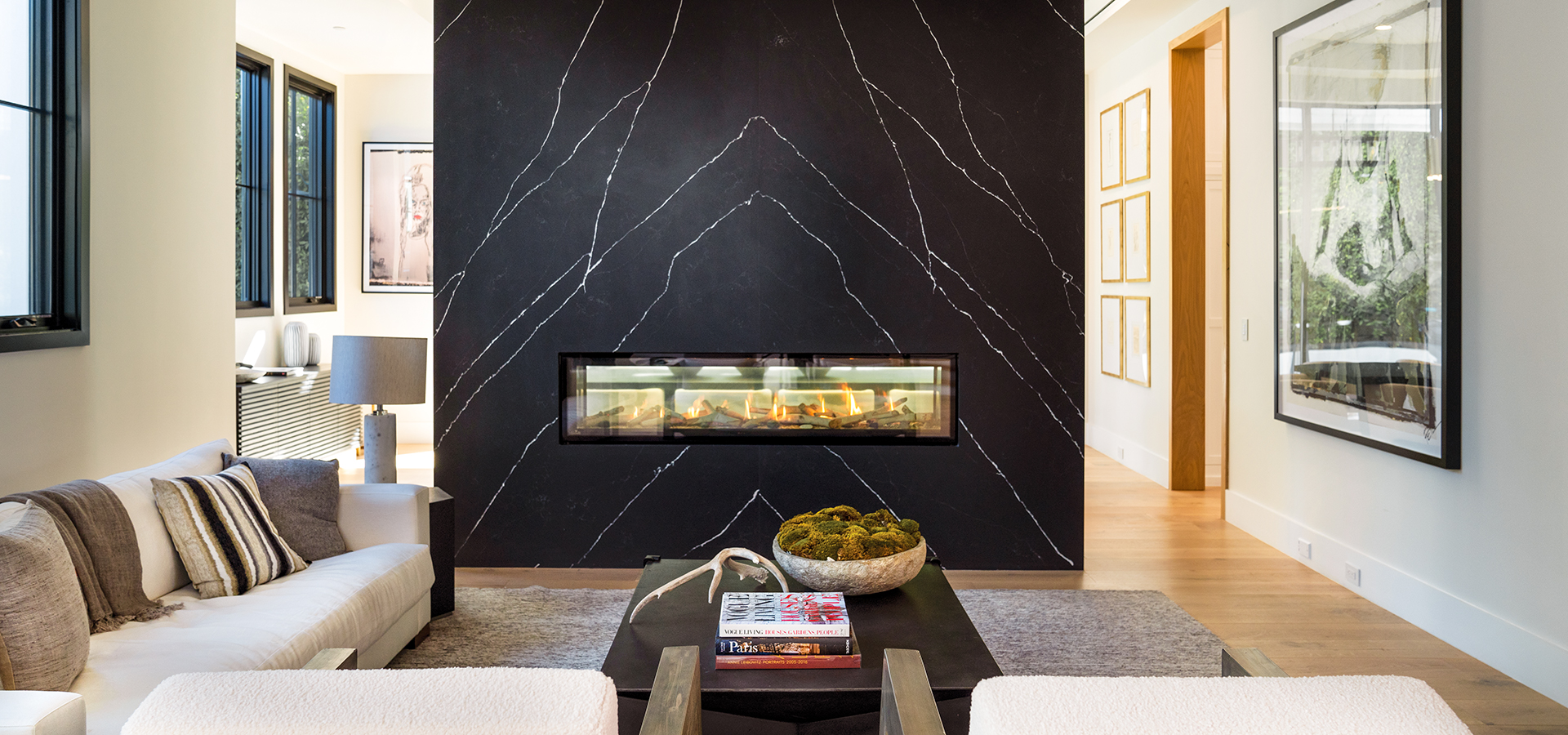
Above: A dual floor-to-ceiling gas fireplace, accessible from both the living and the dining room, is a striking focal point of the home.
•••
The kitchen has not one, but two massive marble-topped islands as well as a generous walk-in pantry with its own prep kitchen, perfect for hosting catered events. “The kitchen I absolutely love because from here I can see everything,” Teddi says. “I can see in the back, I can see my kids in the playroom, and if there’s a game on, we can watch it. My husband is a huge Rams fan.”
The move may have meant leaving their view in the hills, but today the family, which includes 9-year-old Slate, 7-year-old Cruz and 19-month-old Dove, enjoys the perks that come with living on a nearly half-acre property. “I love that we pretty much packed this backyard with everything,” Teddi says. The couple transformed a basketball court into a pickleball court. “Pickleball is a whole thing these days,” Teddi says. “And it can also be used for basketball.”
There’s plenty of space for outdoor cooking and entertaining, multiple play areas for the kiddos, and a covered lounge with a large TV.
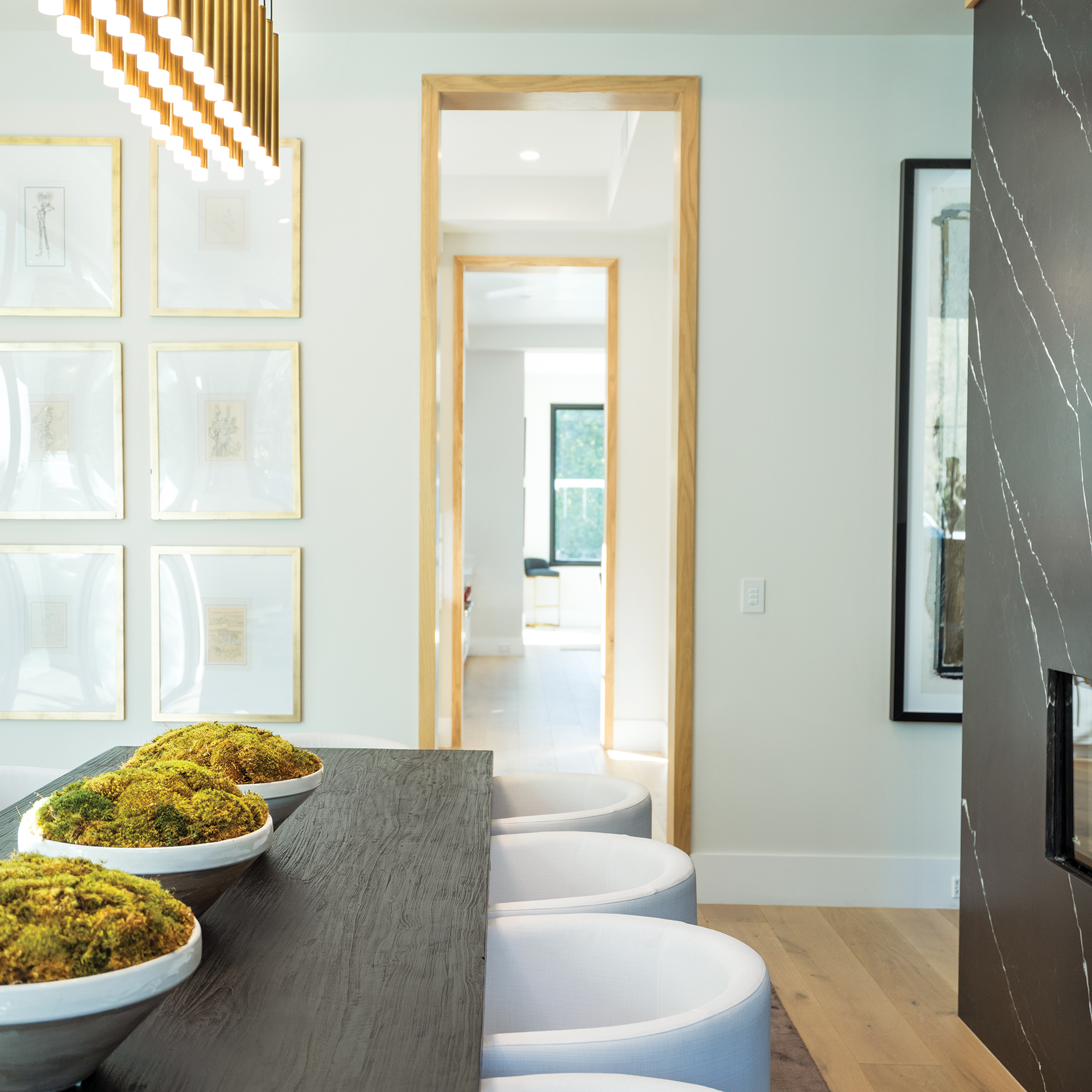
The focal point of the yard is the 50- by 17-foot heated pool and dramatic waterfall, which, Edwin notes, “reminds me of a club I used to go to in Vegas.” Next to the pool is Teddi’s gym. “It was clutch for me during the pandemic,” she says. “I love to work out in the morning before my kids wake up.”
After a full day in the pool or playing games outside, the family can wind down in their home theater. Off to the side, an old-fashioned popcorn machine adds extra charm.
While the home is ideal for kids, it also has plenty of perks for adults, especially when it comes to entertaining. Just off the formal living room is a fully stocked, marble-encased bar with a speakeasy vibe. Tucked under the stairs is a temperature-controlled wine room large enough to store 200 bottles.
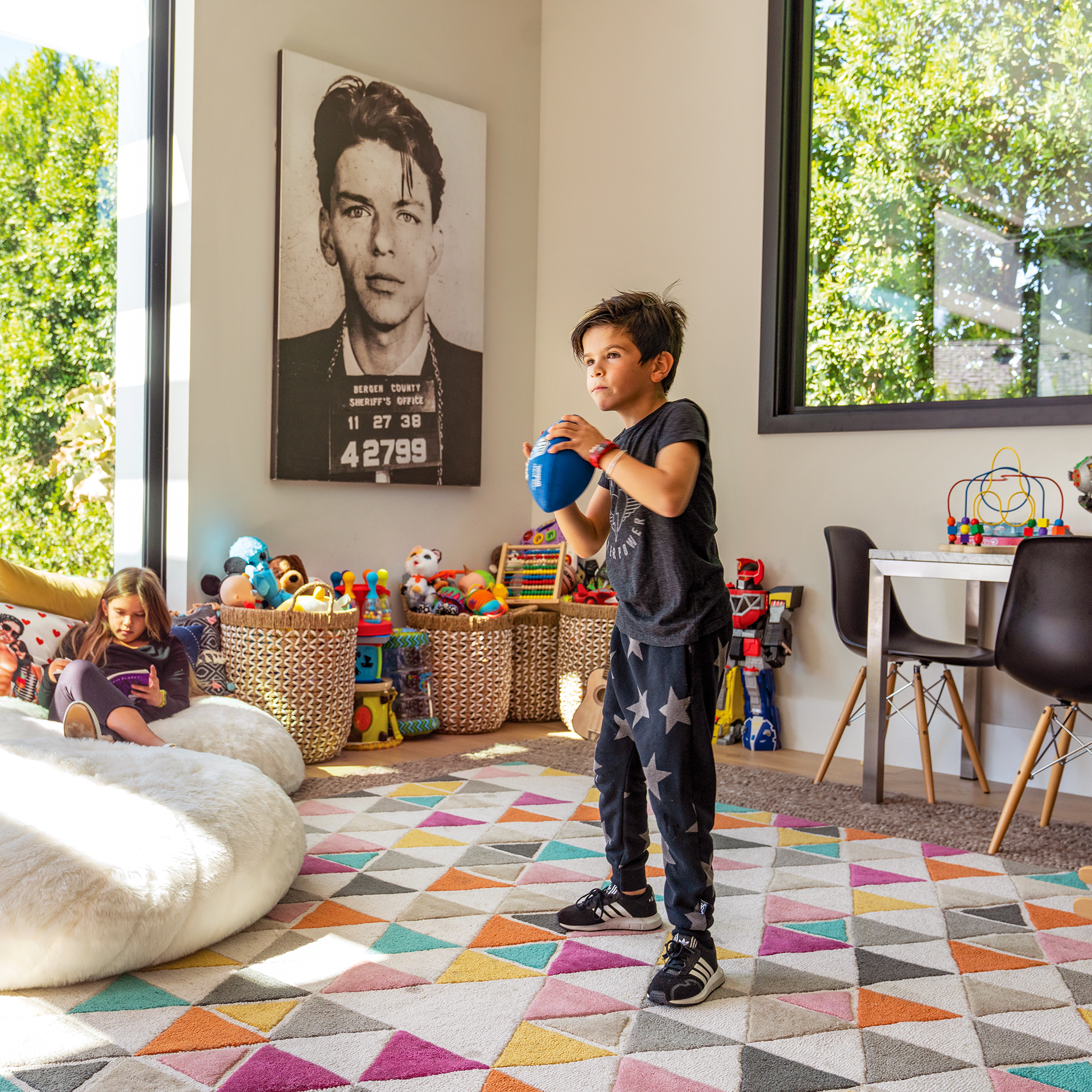
An entire side of the formal dining room slides open for a nearly al fresco dining experience, while the other side has a floor-to-ceiling stone fireplace. On the wall hangs a portrait of Teddi and Edwin’s daughter Slate. Teddi’s father, musician John Cougar Mellencamp, painted it during the start of the pandemic. “It was our housewarming gift,” Teddi notes.
The home has seven bedrooms and seven baths. The master suite on the second floor has two massive his-and-hers closets with glass cabinets that give the space a boutique feel. The master bath has a dreamy tub and, like the rest of the structure, is flooded with natural light while still maintaining privacy.
Teddi says that home bonuses aside, the neighborhood has been a welcome change for the family. “The kids love it. The Valley has great schools, and being able to walk to everything—it’s great. We’ve built a good community here.”
Architect May Sung Comes to The Rescue on a Studio City Reno Gone Wild
In the right hands…finally!
Join the Valley Community
