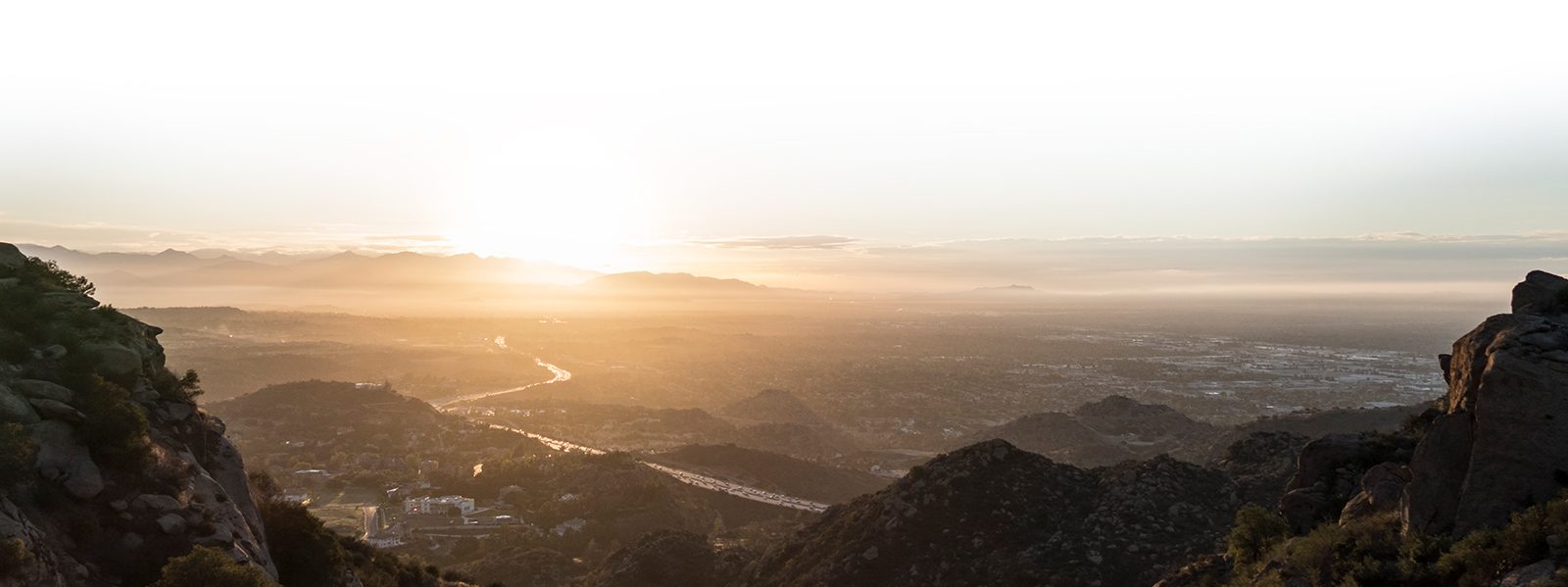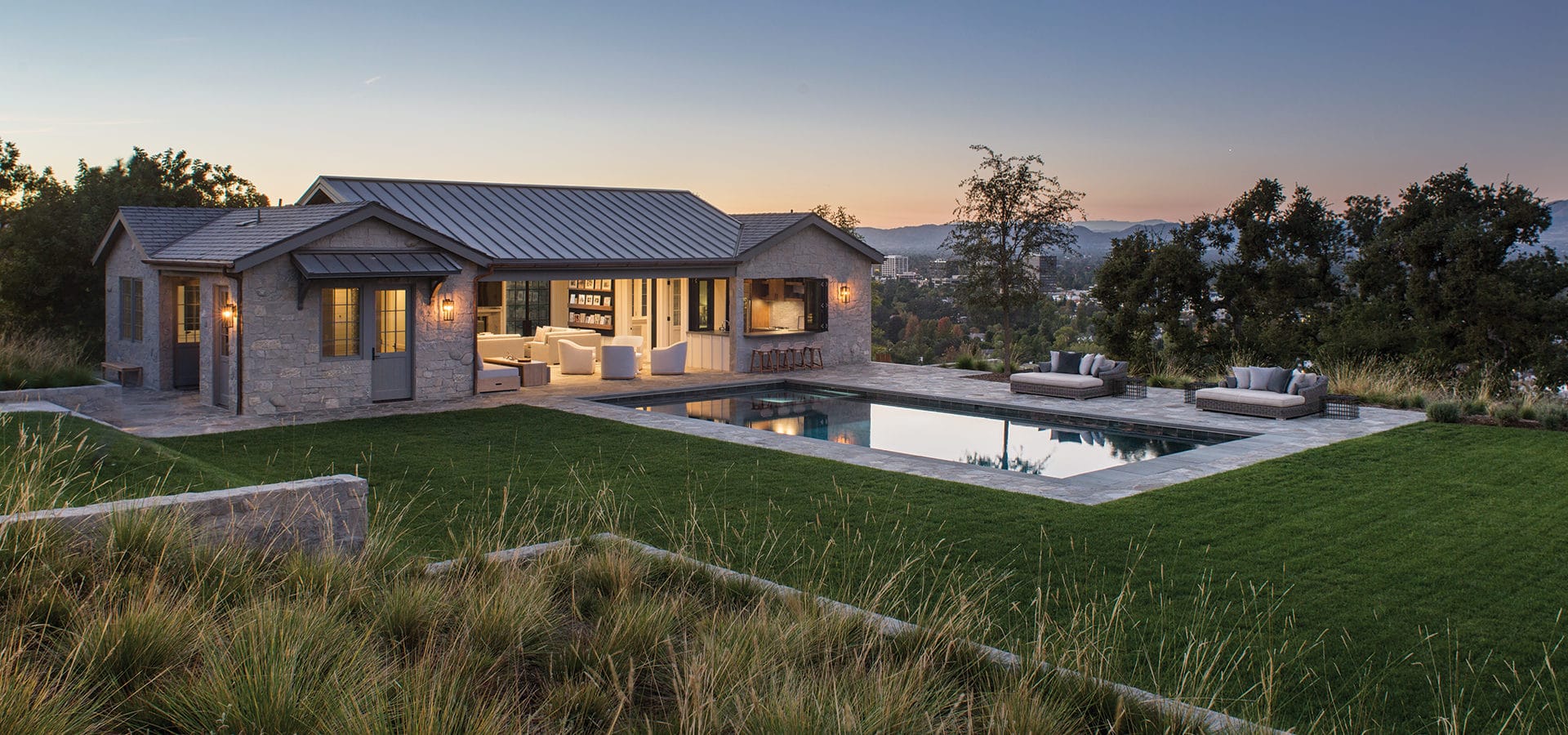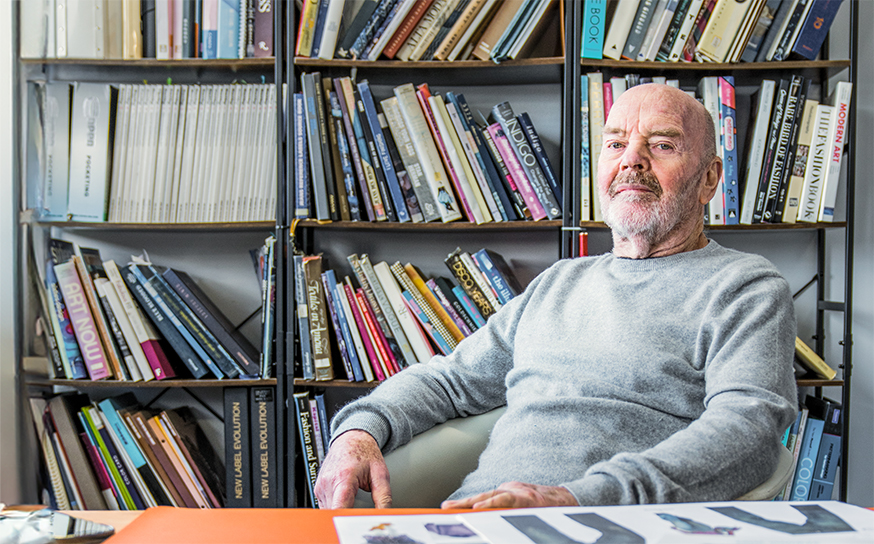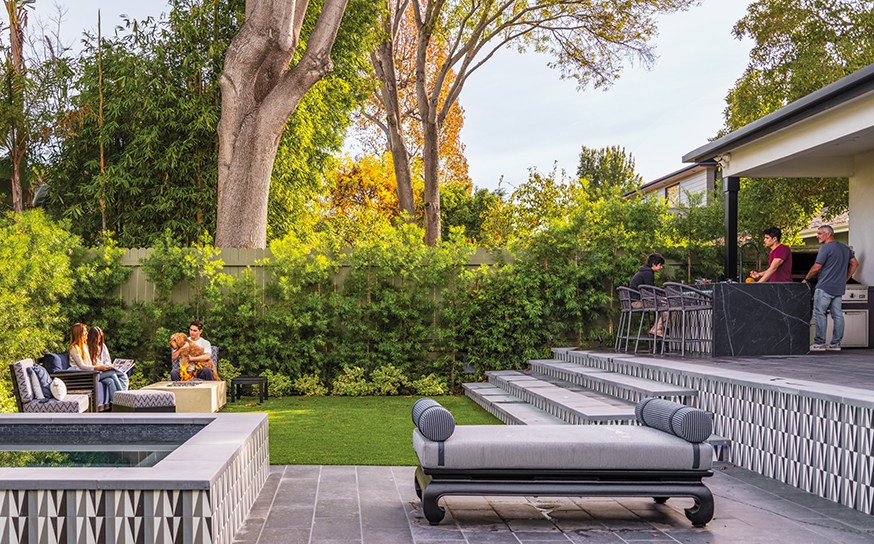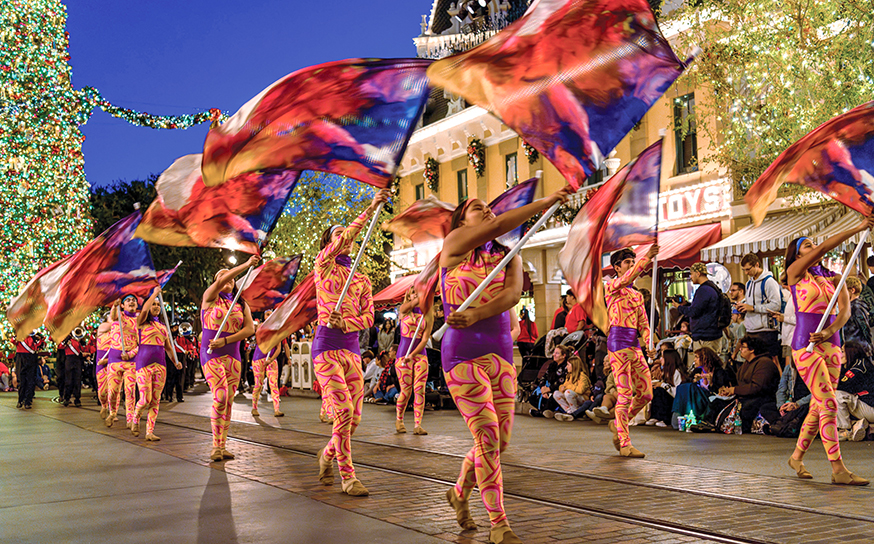When interior designer Mark Langos was hired to help create a structure that could be used as both a pool house and guest house for a family in Sherman Oaks, he knew it was going to be a stellar project.
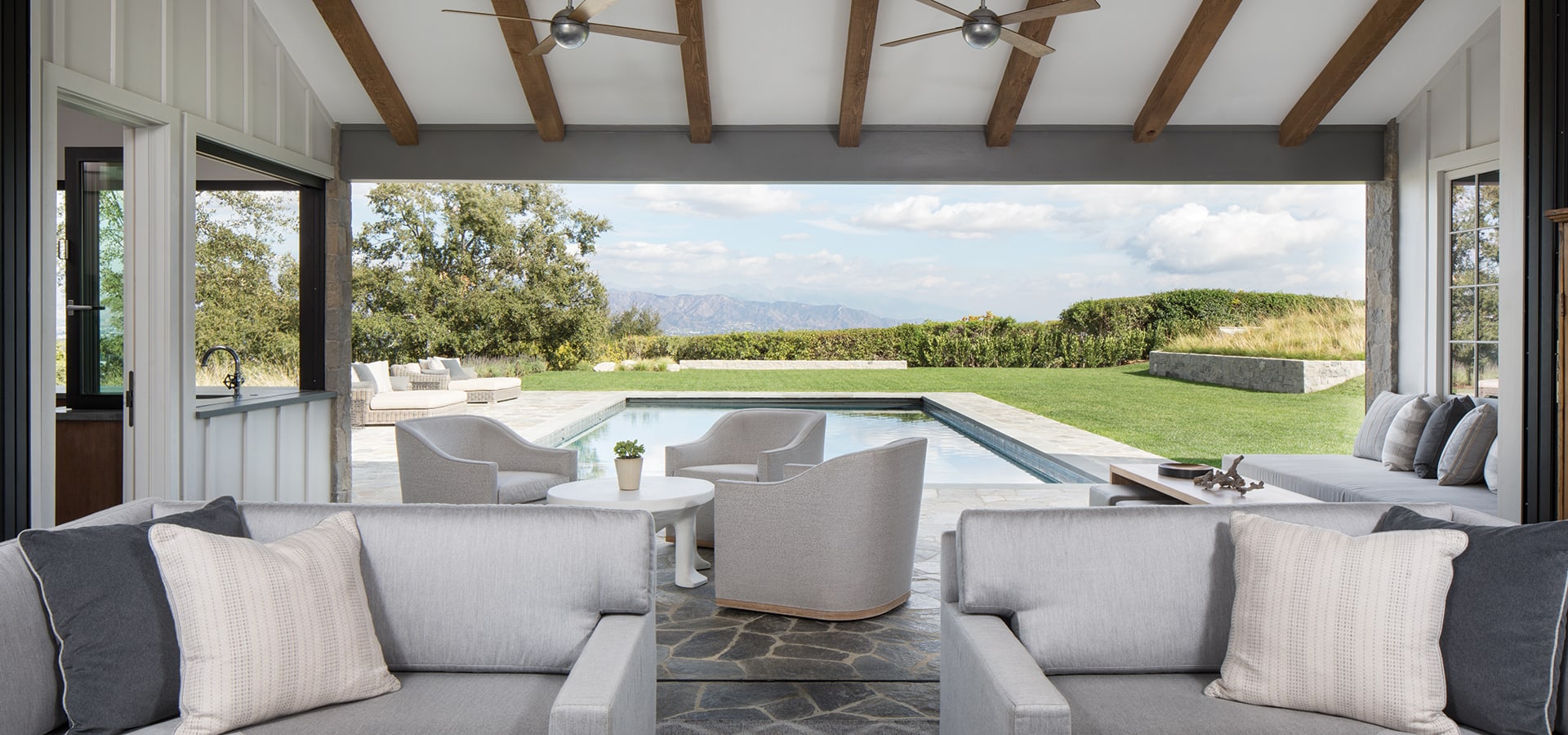
Above: The 13-foot-high slide-away doors open fully, seamlessly connecting the living room and kitchen to the outdoors. The furnishings were designed with luxury and comfort in mind, but fabricated with materials that can withstand the elements.
He met the family 10 years ago after they had moved from New York to the Valley, when Mark was brought on to help with a cosmetic overhaul of the main house. A few years later, when the children were a bit older, he helped reconfigure the upstairs for more bedrooms. So there was already the chemistry—and trust—to foster a productive working relationship.
The homeowners had specific goals for their new project, which also included relocating and reconfiguring the property’s original kidney-shaped pool. They wanted all the amenities of a pool house, but also needed some extra space for overnight visitors.
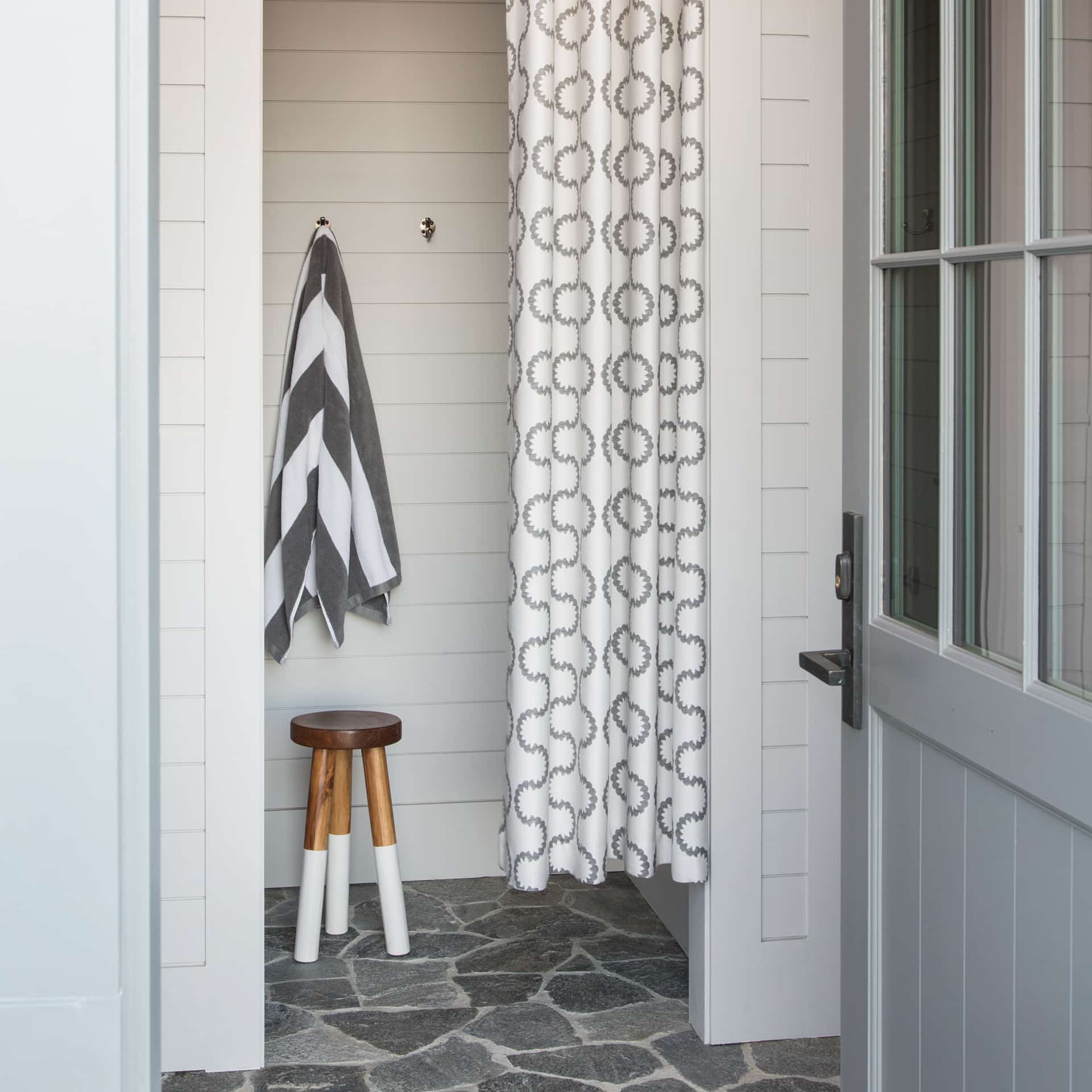
“Since the homeowners wanted a place for family and guests to stay on their extended visits from the East Coast, we expanded to include a bedroom. Because the main house sits up on the hill (at a distance from the pool), when the clients wanted to use the pool, the pool house had to be considered a destination where they could get respite from the sun, use a bathroom, and store towels, pool toys, etc.”
Architect Scott Joyce joined the team, conceiving the design of two stacked stone structures joined by a large center porch, enclosed with seamless slide-away doors for year-round use.
The pool/guest house also includes a full kitchen, a Pilates/ ballet studio, a changing room complete with a steam shower, and a laundry room.
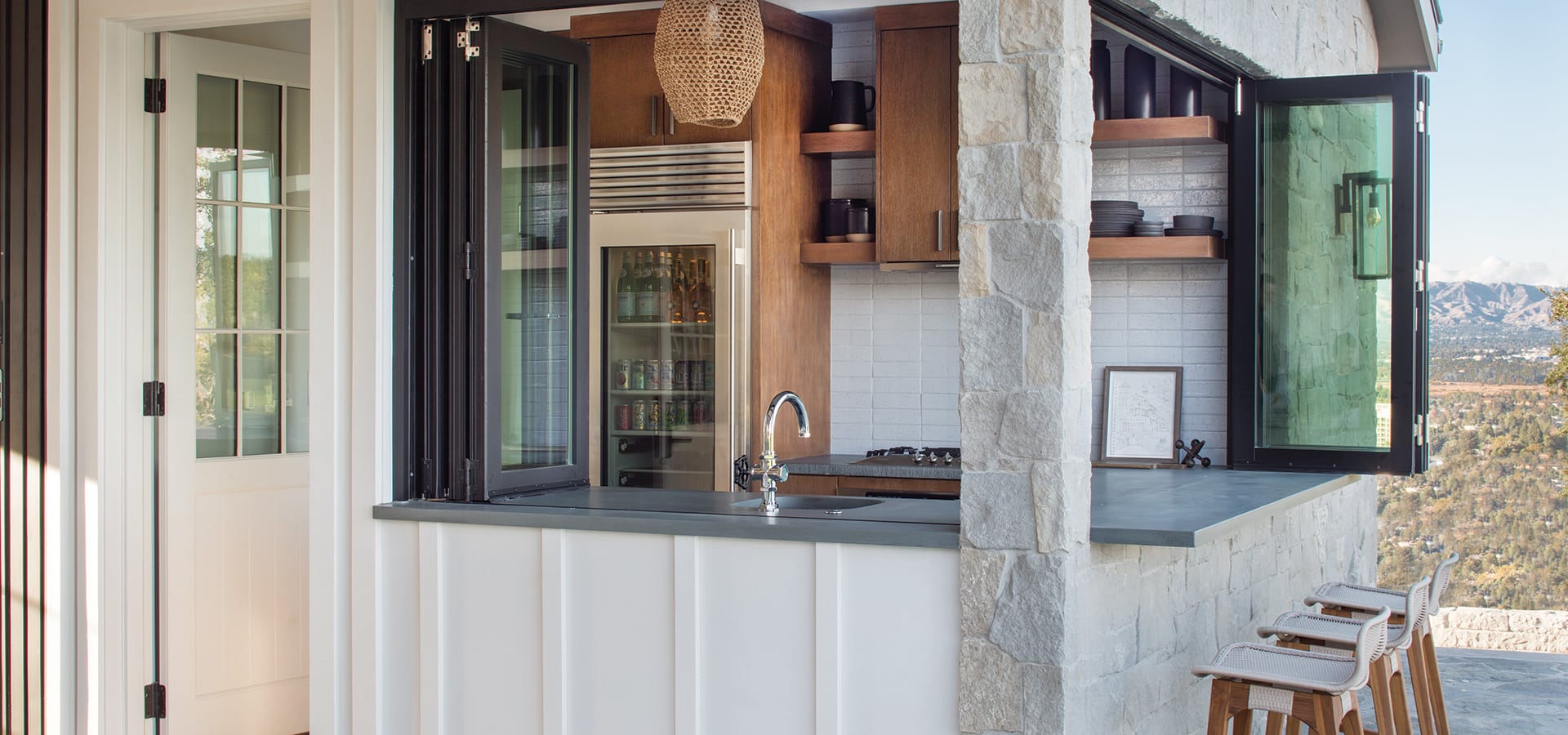
Above: There are multiple spots to hang out, including this outdoor kitchen/bar, complete with retractable window.
Flagstone sourced from Texas—also used in the main house—was used on floors in the great room, kitchen and changing room. It also flows outside around the pool. Over-scaled windows, allowing for maximum light, add to the indoor/outdoor vibe.
Mark says that unlike some pool and guest houses, this one is not just for show. “They use every inch of it as a natural extension to their home … as a gym, a video gaming center—and they watch TV from the pool, have dinners on the patio and movie nights on the lawn. It’s a pretty lively place.”
Architect May Sung Comes to The Rescue on a Studio City Reno Gone Wild
In the right hands…finally!
Join the Valley Community
