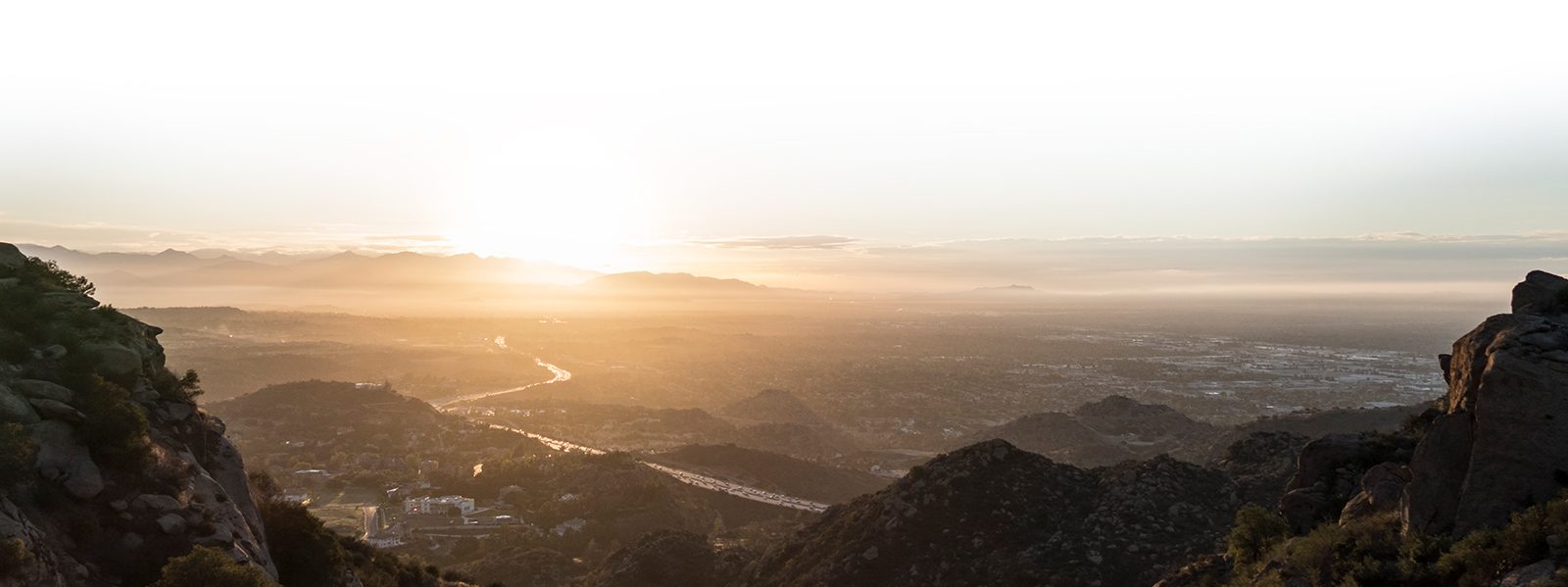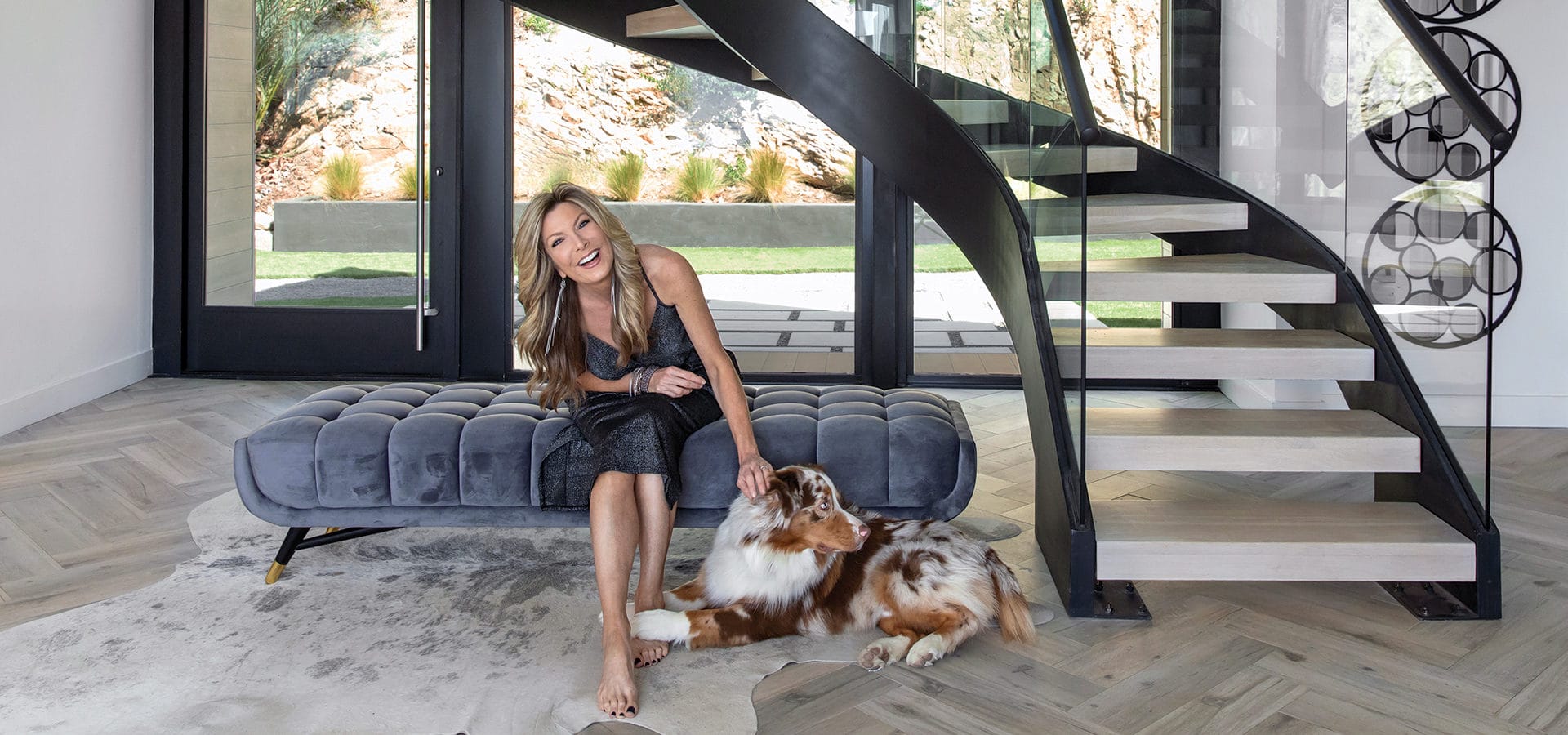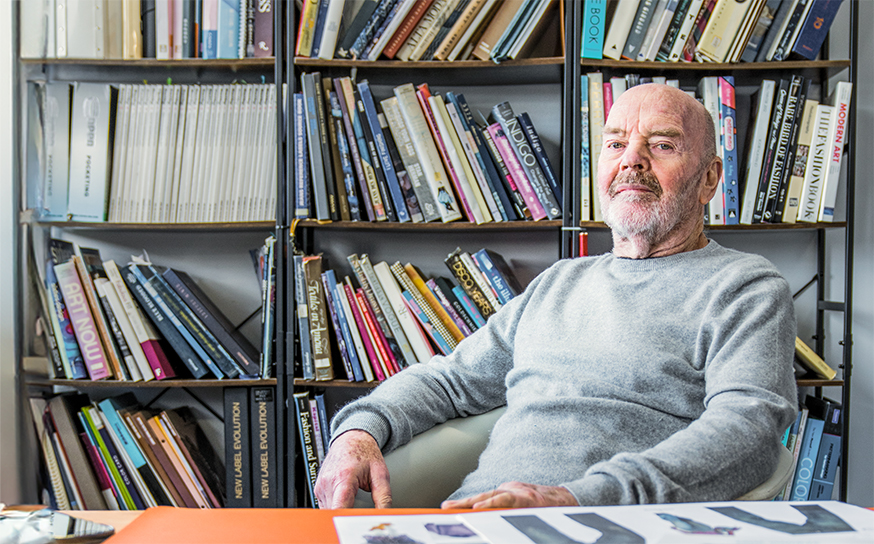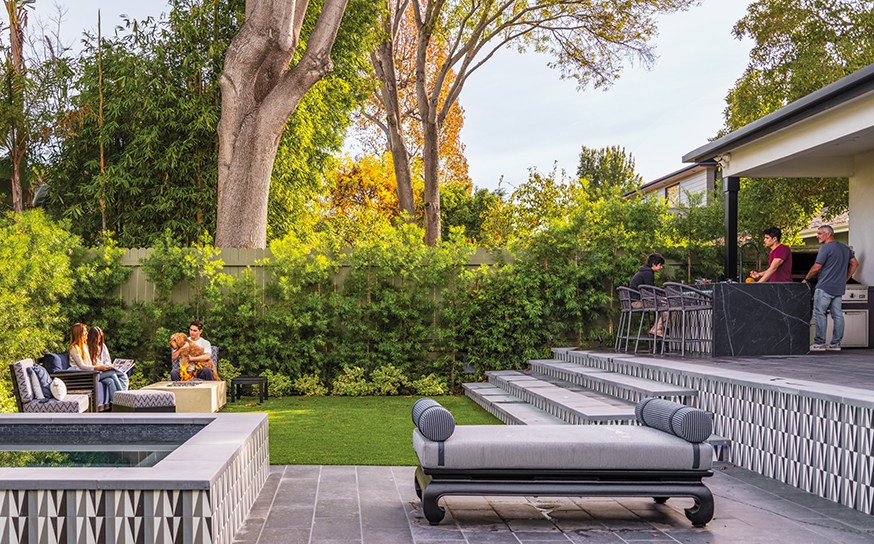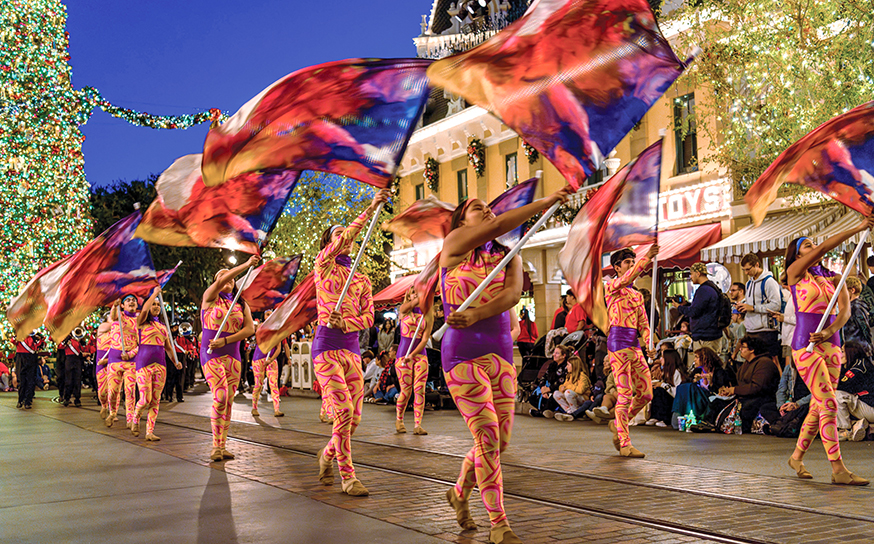When designer and TV host Jennifer Farrell first saw her new home nestled in the foothills of Calabasas, it reminded her of a Wienerschnitzel restaurant.
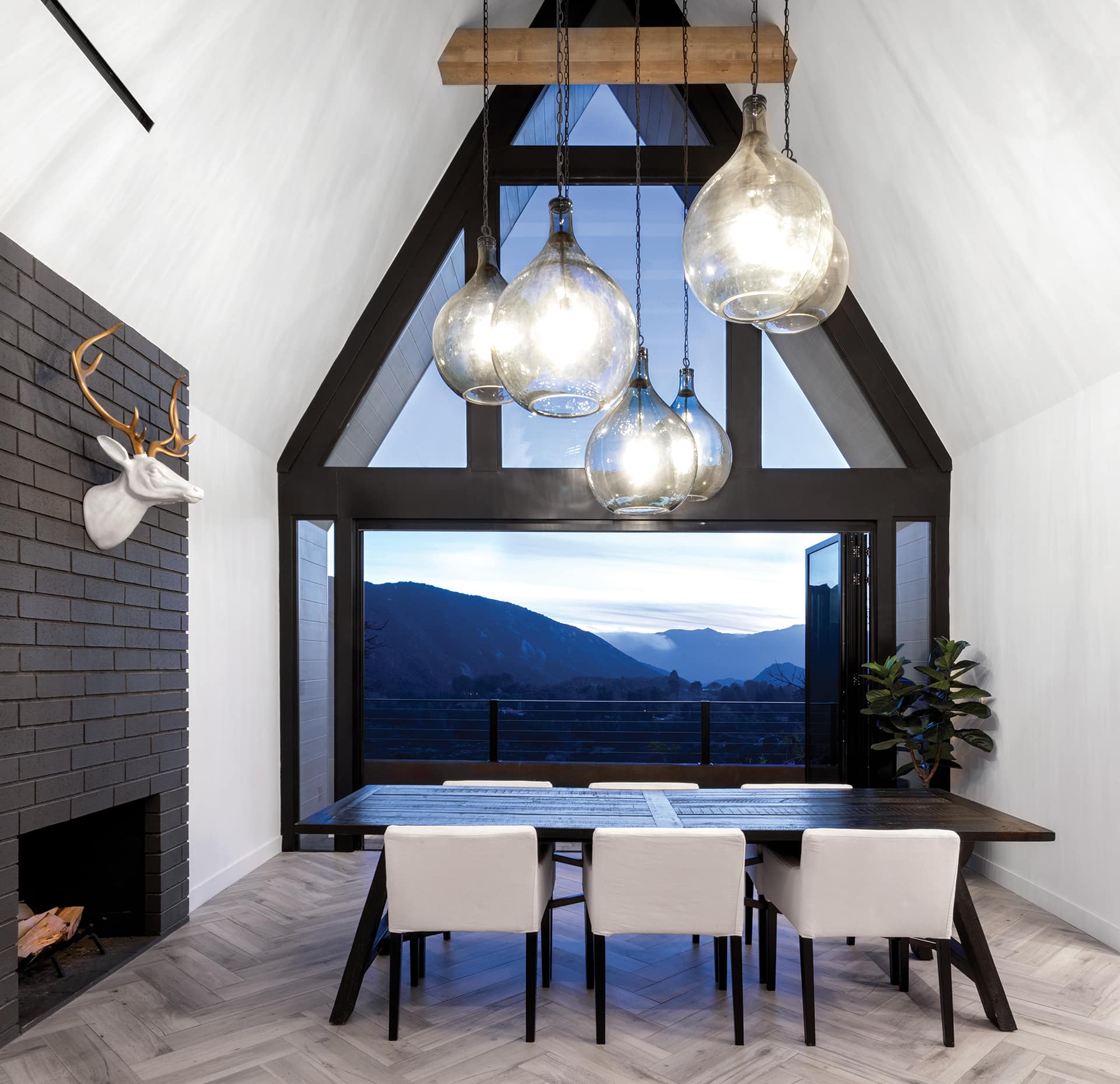
“I figured if all else failed, I could at least sell hot dogs out front,” she laughs.
Built in 1971, the Swiss chalet-style structure was not only dated and in disrepair, it was also poorly designed. Although the house sat on nearly 4 acres surrounded by postcard views of the Santa Monica Mountains, it had few windows, the front yard was all driveway, and the entrance was unwelcoming—to say the least. After opening the front door, visitors walked straight into a wall.
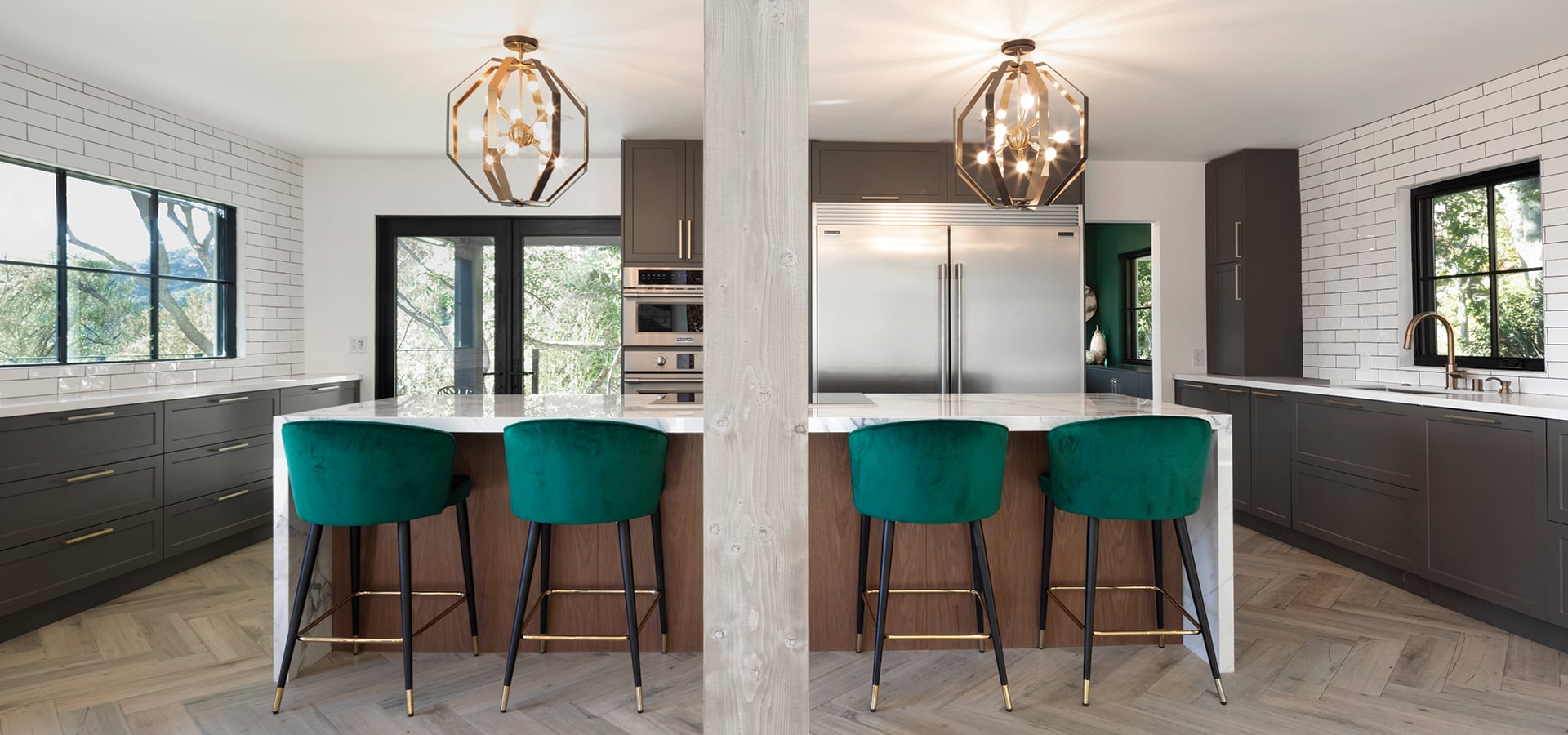
Even for an experienced designer, Jennifer, owner of Jennifer Farrell Designs and host of such shows as Find Me a Vacation Home on cable’s AWEtv, it was a daunting project. Turning the 2,100-square-foot, three-bedroom, two-bath home into “something beautiful was a huge stretch of the imagination,” she says.
Yet after months of detailed planning and a year of construction, it all came to fruition, as Jennifer created a breathtaking glass and metal mountaintop retreat. Along with an astounding aesthetic transformation, Jennifer also managed to add 800 square feet of living space without moving any exterior walls.
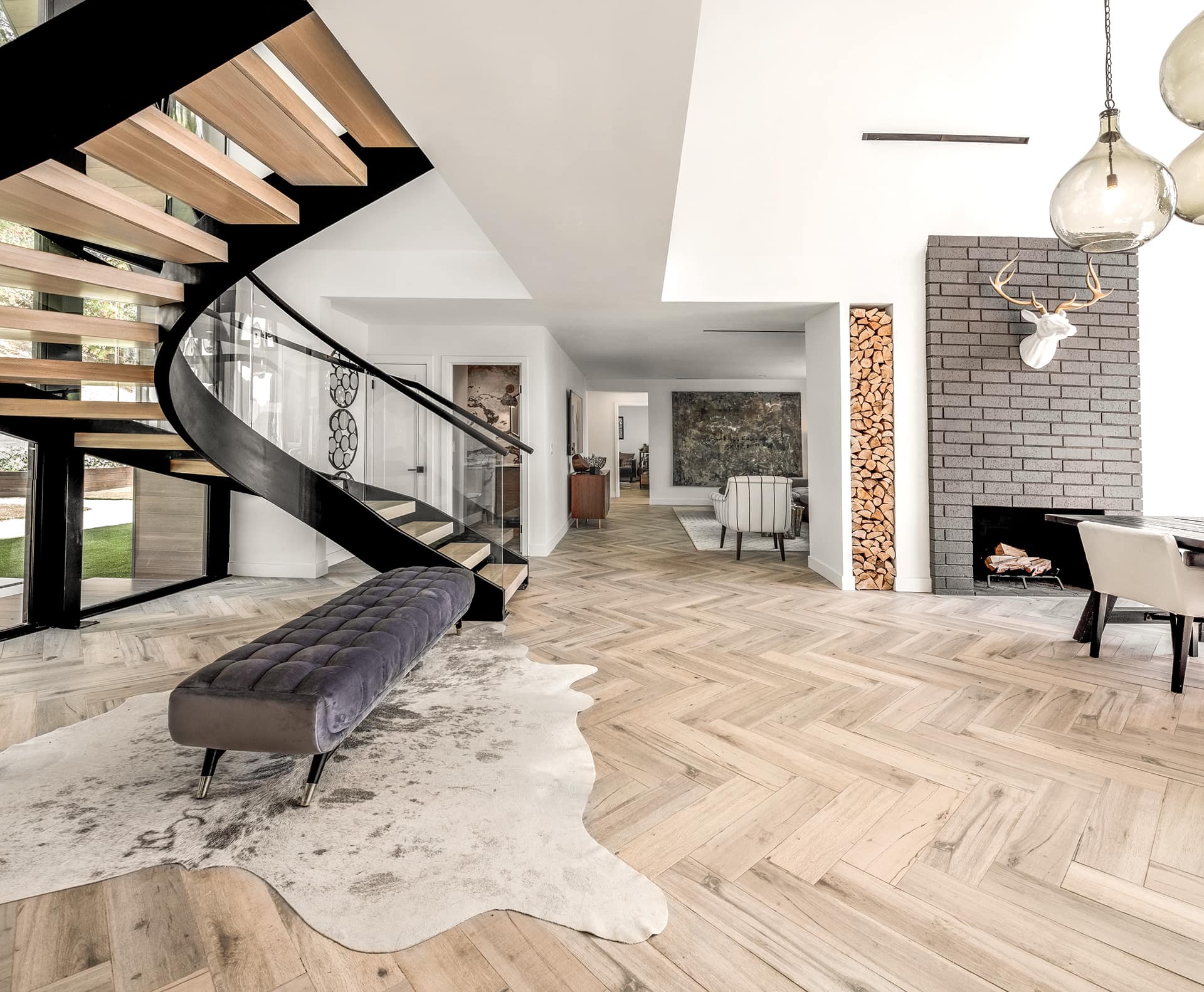
She and her husband, Mark Staniec, a hearing specialist, decided to move from their last mega renovation in Baldwin Hills to the West Valley to be closer to their daughters. Emma, 17, and Mia, 15, attend Calabasas High and live with the couple part-time.
The pair instantly fell for the scenic, rustic Monte Nido enclave, bordered by Mulholland Highway, Malibu Canyon Road, and Saddle Peak Mountain. “It’s secluded living with the most beautiful nature, yet I’m eight minutes from Trader Joe’s,” says Jennifer.
Jennifer and Mark were less taken by the poorly designed house, which they knew would be a considerable time and money investment. And, little did they know, there would be other challenges, like complying with the Santa Monica Mountains Conservancy’s rigid building restrictions.
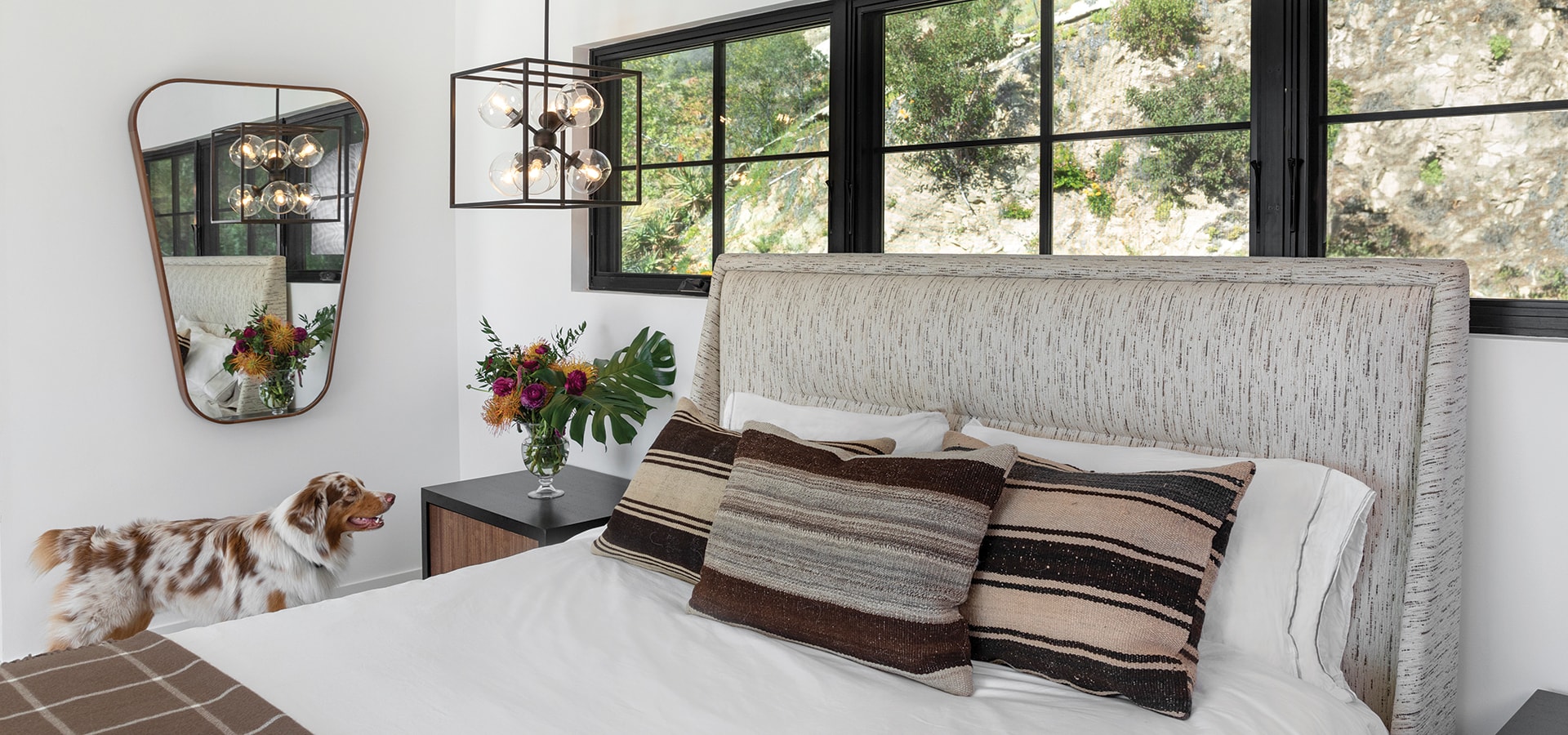
“I had a lot of grandiose ideas that were shot down right away,” explains Jennifer. The upshot: She had to reimagine the space without altering the exterior footprint. Luckily, since the house was in foreclosure, the sale dragged on, buying Jennifer time to devise a workable strategy.
She opted to keep the A-frame structure but reimagined it, as well as the back exterior wall, with 20-foot floor-to-ceiling glass. Now, standing in the front yard, you can look through the house to the mountains. Further exploiting the property’s exquisite views, she added large windows everywhere possible.
The biggest design hurdle was figuring out what to do with the staircase, a clunky eyesore with multiple turns. “I needed to create something light and airy that wouldn’t obstruct the exterior front-to-back view, and do that without changing the pitch of the roof, the entry side or front walls or raising the catwalks,” explains Jennifer.
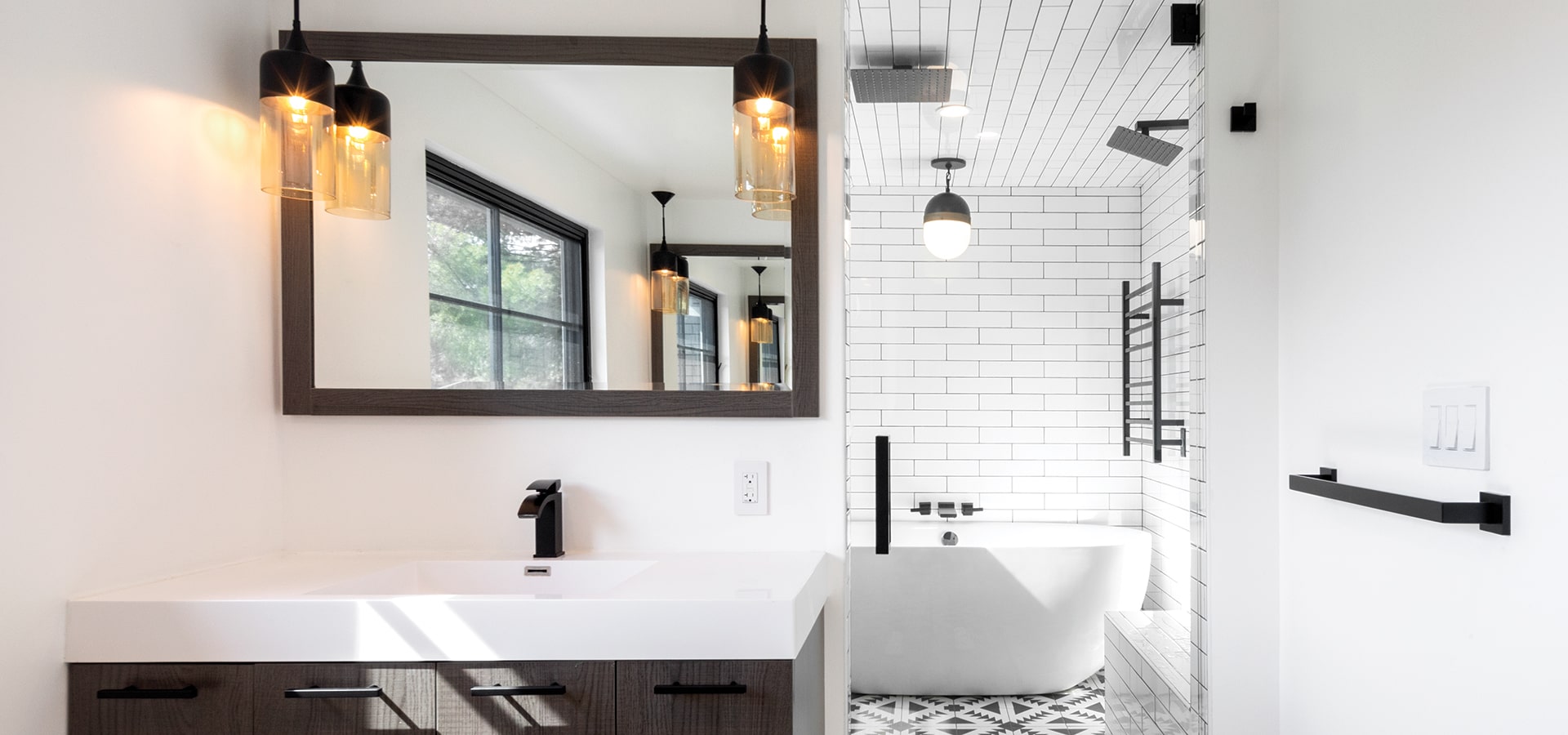
With the help of six architects, the solution to build a custom, floating glass staircase was hatched. Ascending it, one feels enveloped in the great outdoors. “It feels like you’re a hawk flying through the sky,” says Jennifer.
Another enhancement: increasing the home’s living space by reclaiming unused square footage in the attic and garage. The old master bedroom, located on the attic level, became a master bath suite and closets, and the rest of the space was repurposed as the new master bedroom. The garage is now a media room, guest bedroom and laundry room. At 3,000 square feet of living space, the structure now boasts four bedrooms and 3.5 baths.
Glass and metal are the dominant materials used throughout the house. In addition to creating an elegant, modern look, they’re both fire-retardant. The faux wood flooring that runs throughout the house is actually a tile called Birch Forest Gray from Floor & Decor. Jennifer cut the planks in different patterns for different rooms, laying the pieces as herringbone, mini herringbone and plank.
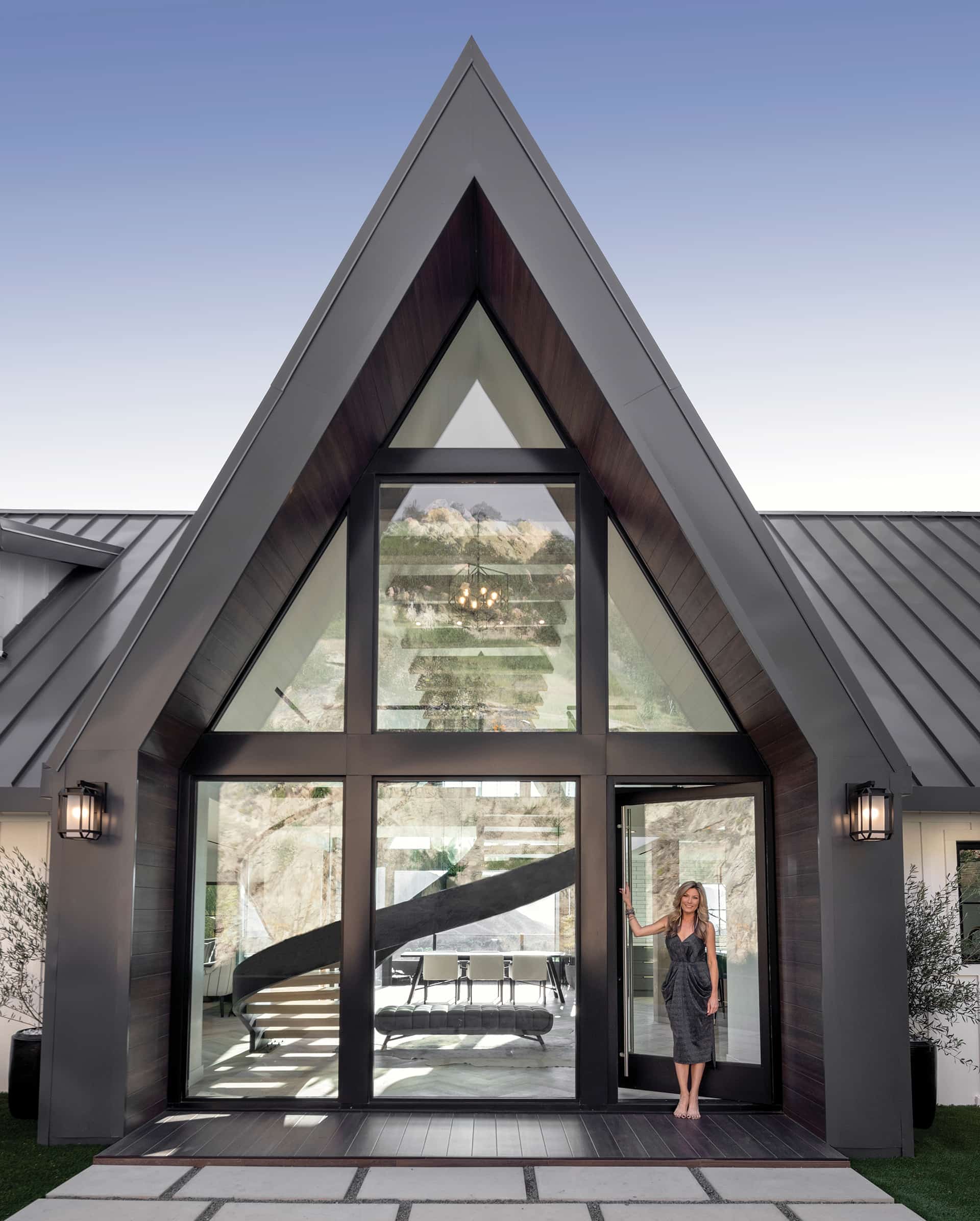
A nature-inspired color palette of white, gray, black and gold, with splashes of hunter green, also runs throughout the home. In the kitchen, green velvet barstools by Zuo Modern offset a porcelain slab island. In the master bath, Apache Black and White Matte Porcelain tile from Adessi add playfulness. All the light fixtures in the home were purchased from Lamps Plus.
Jennifer has named her new home Wolf Peak, after a prominent howling-wolf-shaped rock formation atop the property. She has no plans to peddle hotdogs here anytime soon.
Architect May Sung Comes to The Rescue on a Studio City Reno Gone Wild
In the right hands…finally!
Join the Valley Community
