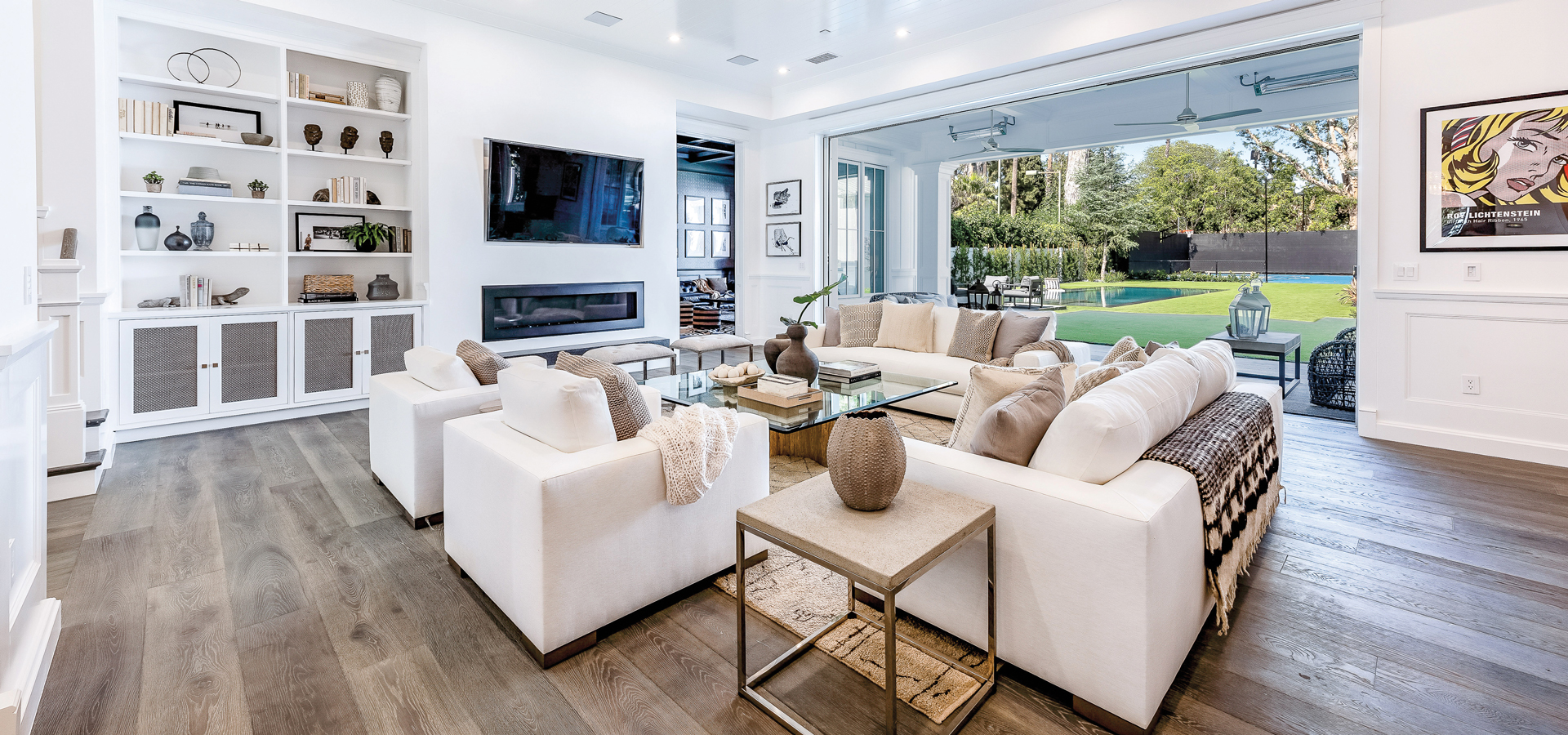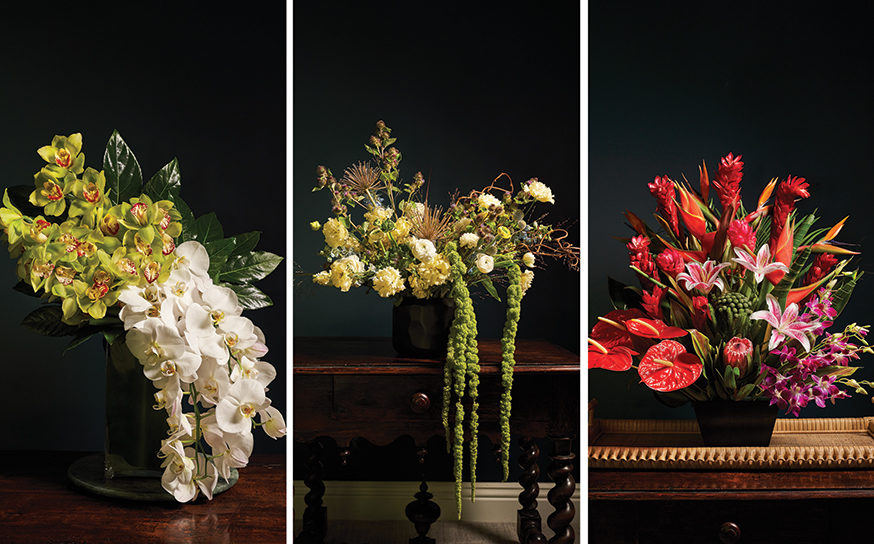Exquisite Design Meets Luxurious Living in the Heart of Studio City
A rare and magnificent property seamlessly blends contemporary architecture and state-of-the-art features with detailed craftsmanship of the past.
-
CategoryUncategorized
-
Written byPeggy Jo Abraham
-
Photographed byJason Harlem
When thinking about the ultimate in lifestyle, for many of us, it’s about the yin and the yang. East meets West. Think old Hollywood glamour blended with the sophistication of New York City’s MOMA. Now imagine for a minute that you could live in such a rarefied environment. This way of life is possible with a new property, just on the market—a custom masterpiece located in the Valley’s sought-after “Silver Triangle.” The area, just south of Ventura Boulevard, is within walking distance to top-notch restaurants and stores as well as Fryman Canyon Park, with its plethora of shaded hiking trails and dramatic city views.
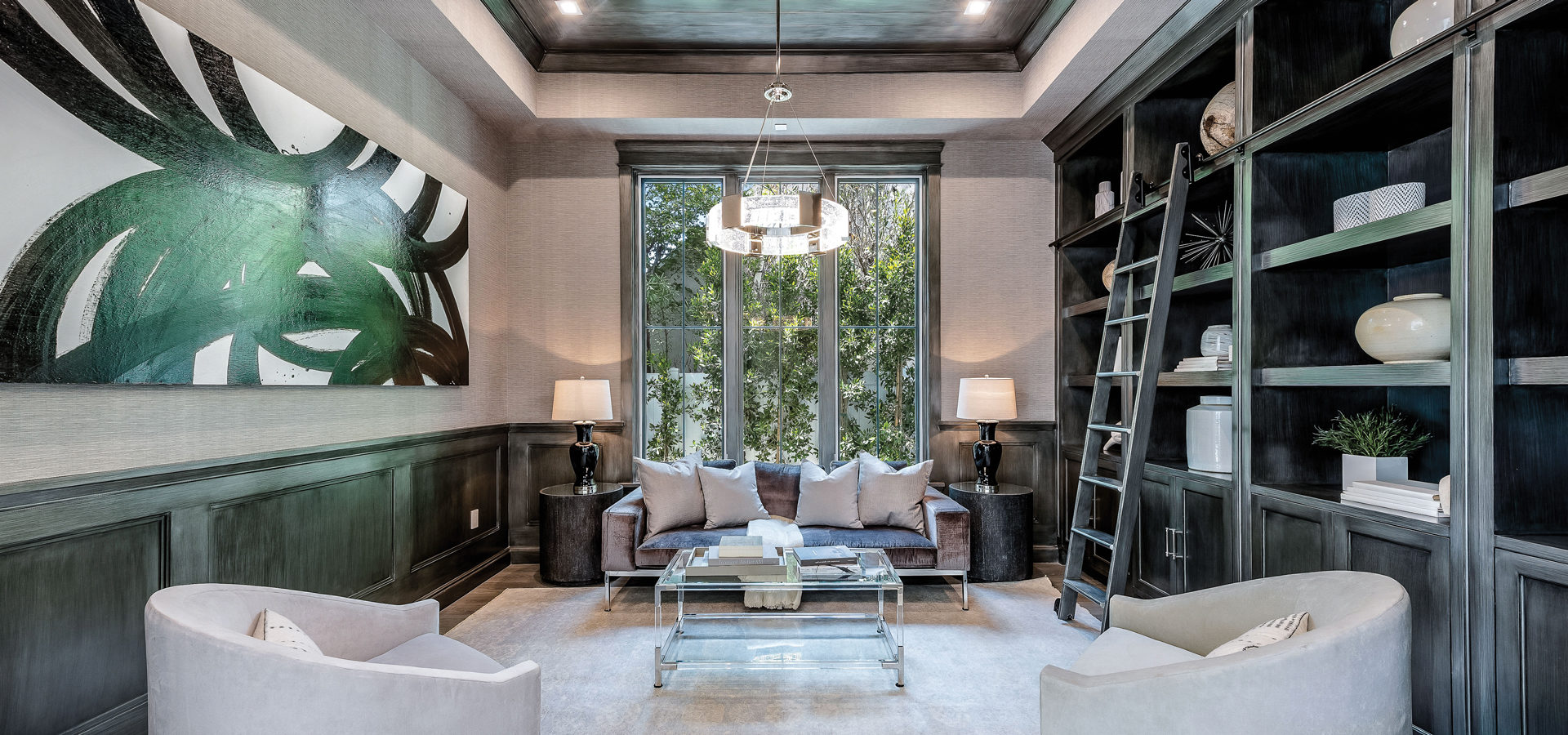
From the moment one enters through the custom-designed front door, composed of 20 expansive glass panels, they are struck by the majestic scale of the residence. A soaring entryway, boasting 25-foot ceilings, leads to the sprawling first-floor living area. Like virtually every space in this elegant home, there is acute attention to detail from every angle. Glance upward and you’ll see a stunning 250-pound, solid crystal chandelier. Two of the home’s seven en-suite bedrooms are on the first level, along with a charming library accented by handsome wainscoting and a tongue and groove, coved ceiling. The open floor plan offers 8,335 square feet of living and entertaining space that combines elegance, comfort and convenience.
For homeowners who enjoy the pleasures of hosting, the kitchen area is a dream come true. Take the butler’s pantry. This space alone houses a full-size dishwasher and refrigerator, a sink and walk-in pantry. During parties and gatherings, guests can make themselves comfortable and visit in the kitchen, while food preparation and cleanup is underway, completely out of sight.
To say this is a “chef’s kitchen” is an understatement. All the appliances are by top-of-the-line manufacturer Wolf: a professional caliber range with six burners, a griddle and a grill, a warming drawer and built-in coffee unit—plus a sub-zero with both a full-size refrigerator and freezer. Making meals becomes an exercise in luxury, with the doublewide center island with a stain-resistant quartz countertop and oversized farmhouse sink. Cabinets and storage space go all the way up to the 12-foot ceilings. Need to shoot off a quick email or check a recipe? A work station is perfectly positioned and more than adequate for any task. “The kitchen was thoughtfully planned to maximize both functionality and beauty,” says Mark Small of AMG Capital, which constructed and designed the home and is known throughout the region as the premiere builder of high-end properties.
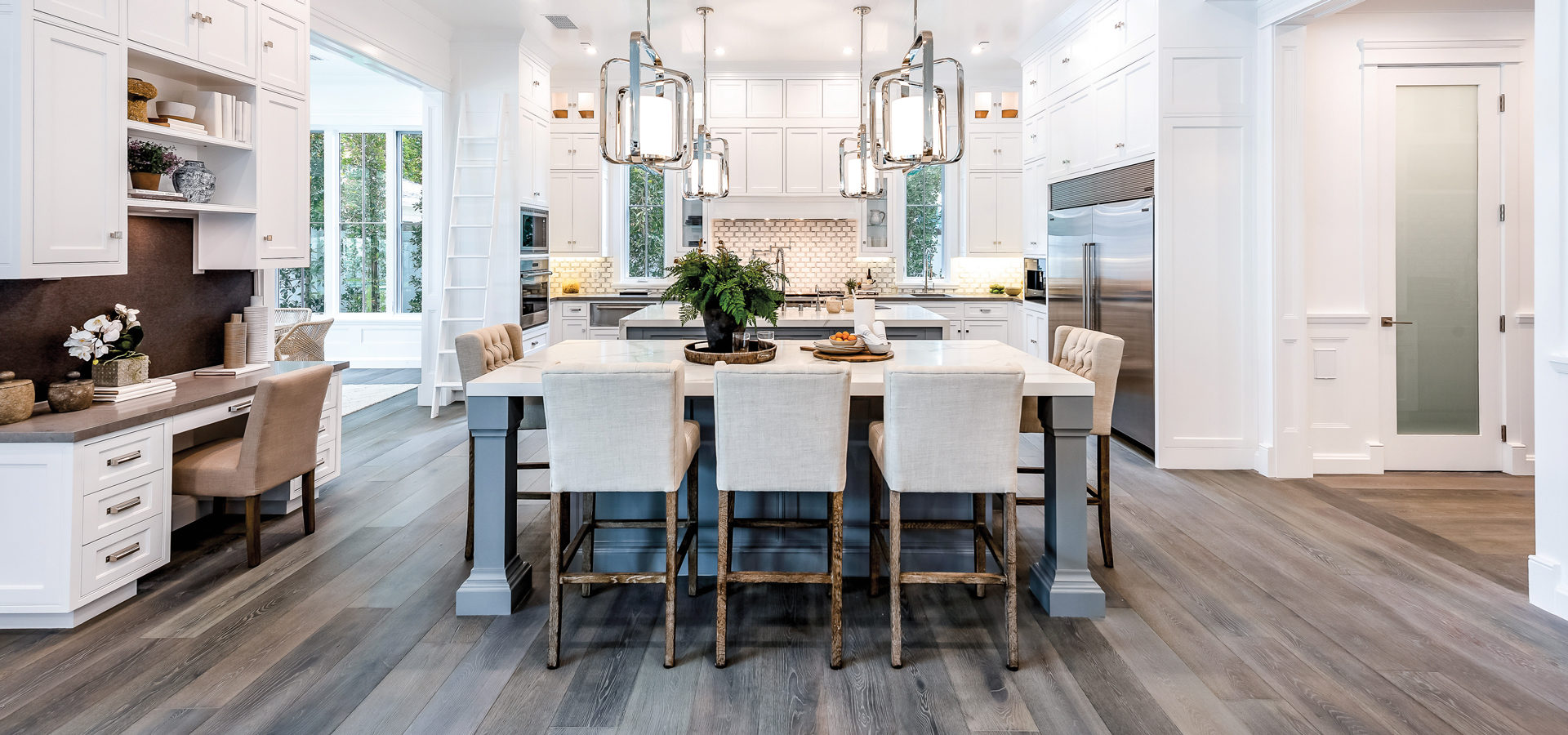
From intimate to large crowds, three well-crafted spaces are available for seating. There’s a breakfast bar that comfortably accommodates eight and a full-size breakfast room, adjoining the kitchen. It has sliding doors that open to reveal the perfectly manicured backyard and impressive outdoor living space. For a more formal experience, the elegant dining room features a 700+ bottle, temperature-controlled “wine wall,” fronted by glass doors. All of these spaces blend seamlessly into a grand family room with a sleek, glass fireplace and multiple plush seating areas.
The entertainment, however, has just begun. Stepping into the exclusive pub room with its coffered ceilings, marble wet bar and antique mirrored glass tiles, one feels like they are on vacation. And after cocktails, head to the lavish theatre, where movies can be viewed on a huge 135-inch screen. “This is a place to entertain any type of crowd—be it a fancy meal with the best bottle of champagne or the neighborhood families enjoying a swim, a barbeque and a film favorite,” explains Adam Zane of AMG Capital.
Ascending the extra-wide staircase, a spacious second floor with five more en-suite bedrooms, all with vaulted ceilings and built-out closets, awaits. One bedroom could easily be converted to a teen lounge with its adjacent morning bar, the ideal space for cold beverages and late-night snacks. Also on this level: a second, full-size laundry room.
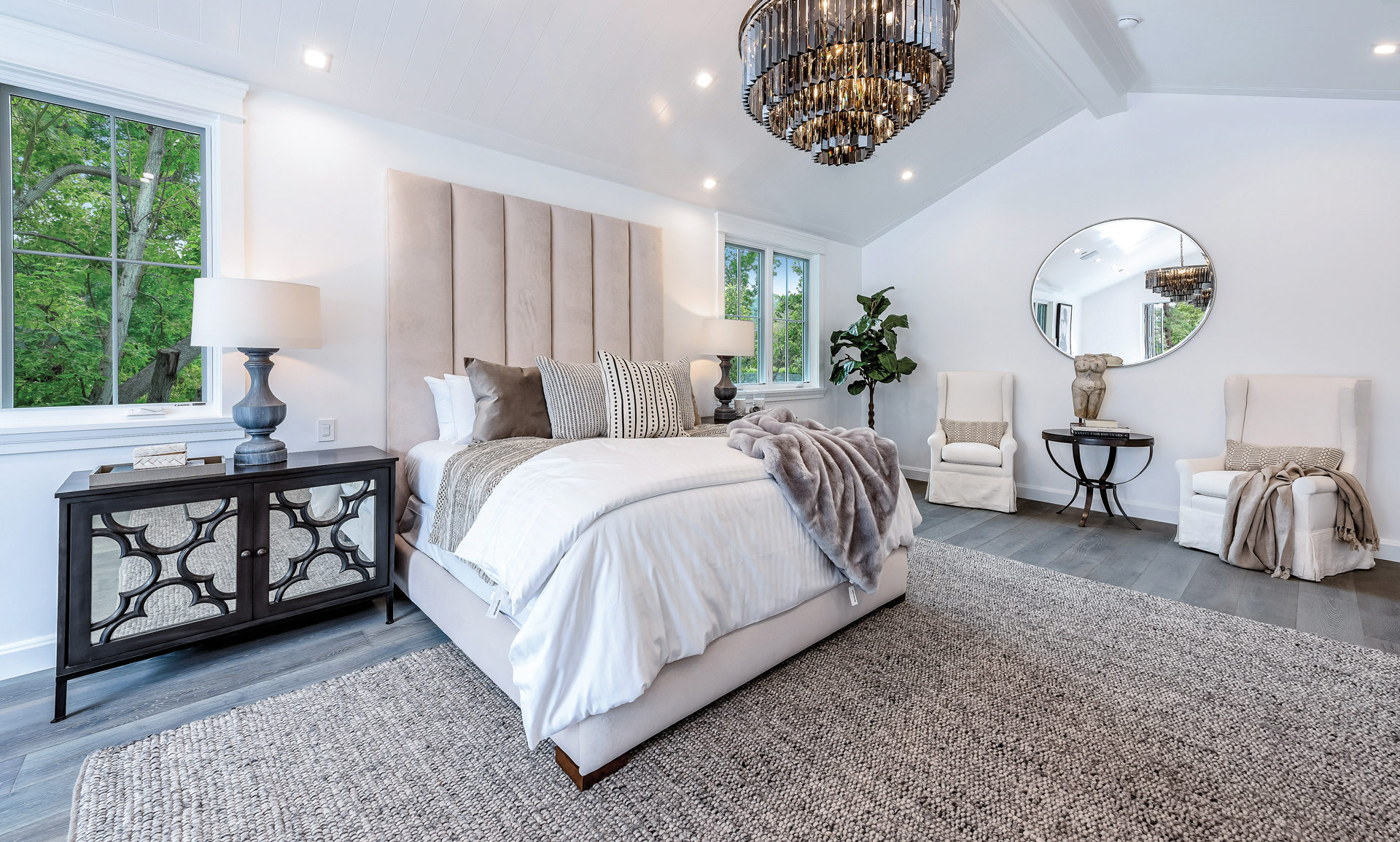
The pièce de résistance is the palatial master wing. Gil Charash of AMG Capital puts it best saying, “The beauty of the luscious and well-planned master suite is that it is a world unto itself, not simply an area for sleeping.” The separate, graceful dressing room adjoins the sumptuous bathroom with marble countertops, an oversize, duel-rainhead steam shower and a soaking tub with a glass-fronted fireplace. The expansive, oversize walk-in “his and her” closets are generously proportioned with made-to-order shelving and drawers, along with an abundance of hanging space. The deluxe bedroom, with floors of engineered oak washed in a custom grey, also has its own morning bar and fireplace. A stately balcony offers a sweeping view of the rear grounds. One side of the balcony has a unique, built-up brick wall to ensure complete privacy.
The approximately half-acre, entirely flat lot includes a vast outdoor living space, ideal for entertaining, dining and relaxing. A 1,060-square-foot guest house is complete with a full-size kitchen, living room, bedroom and two baths, one easily accessible from the pool area.
The formidable, beautifully landscaped yard features a BBQ and fire pit alongside a zero-edge, saltwater pool and spa with oversized “Baja Shelf.” The covered pavilion is the perfect spot for catching a ballgame on TV or relaxing with friends and family. At night, a click of the fireplace wards off the chill. And for those with energy to burn, there’s a sports court for basketball, paddle tennis and volleyball.
AMG Capital has left no stone unturned—including security. Every inch of the stellar property is connected to a state-of-the-art Control4 system. With closed-circuit cameras for 24-hour protection plus automated systems to control lighting, energy and entertainment, this is a smart home in every sense.
The truly exquisite property personifies the ultimate in 21st century living. The chic, modern residence offers an unparalleled living experience with luxury, privacy and proximity to the heart of the Valley, as well as the best private and public schools in Los Angeles. It is also within the district for LAUSD’s highly ranked Carpenter Community Charter School—one of the most desirable public elementary schools in the area.
This one-of-a-kind home is, without a doubt, the embodiment of having it all.
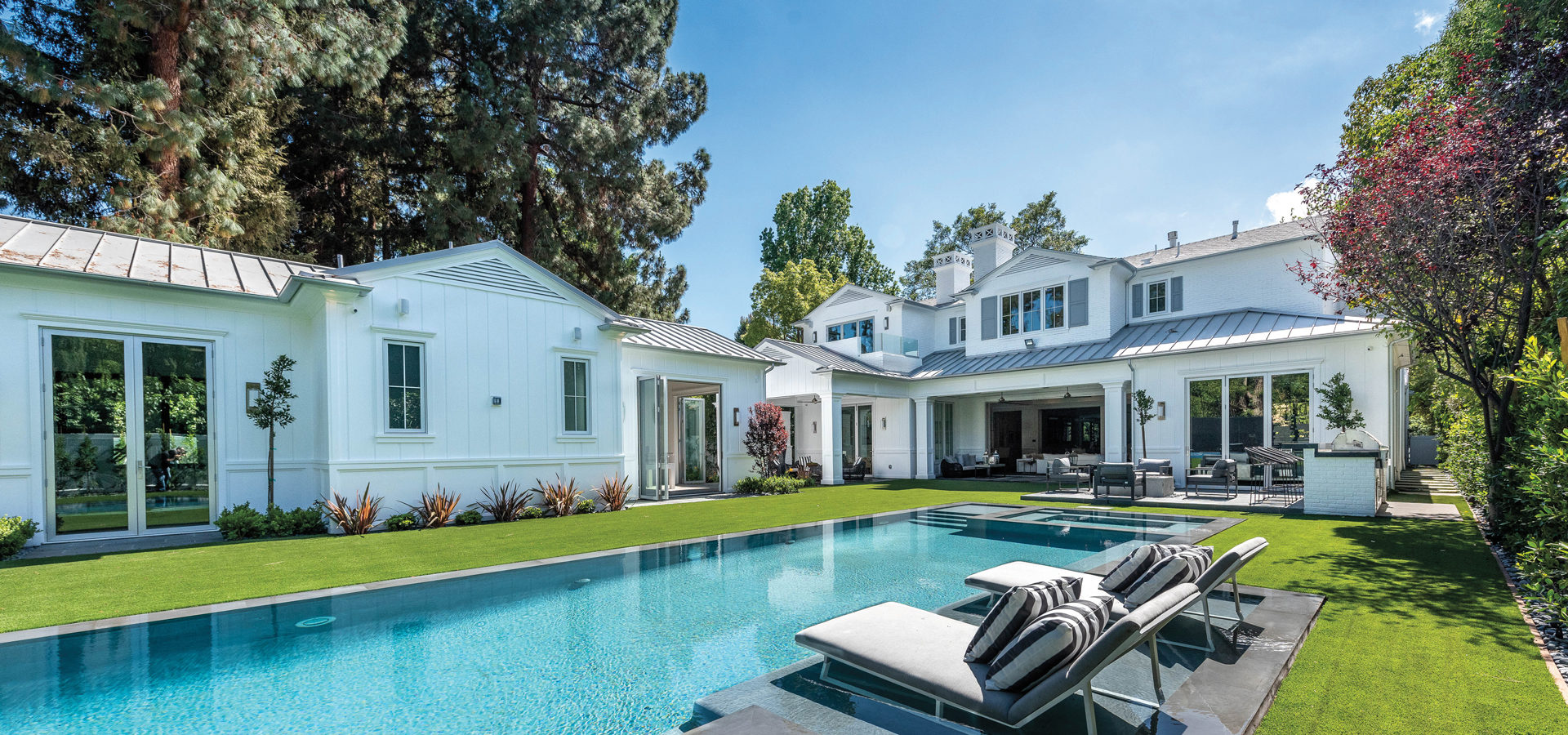
3932 Vantage Avenue, Studio City | Offered at $6,500,000.
Harriet Cameron | Berkshire Hathaway HomeServices
818-380-2151 | HarrietCameron.com | Harriet@HarrietCameron.com
BRE # 00675971
Andrew Spitz | Berkshire Hathaway HomeServices
818-817-4284 | AndrewSpitz.com | Andrew@AndrewSpitz.com
BRE# 00924610
Join the Valley Community






