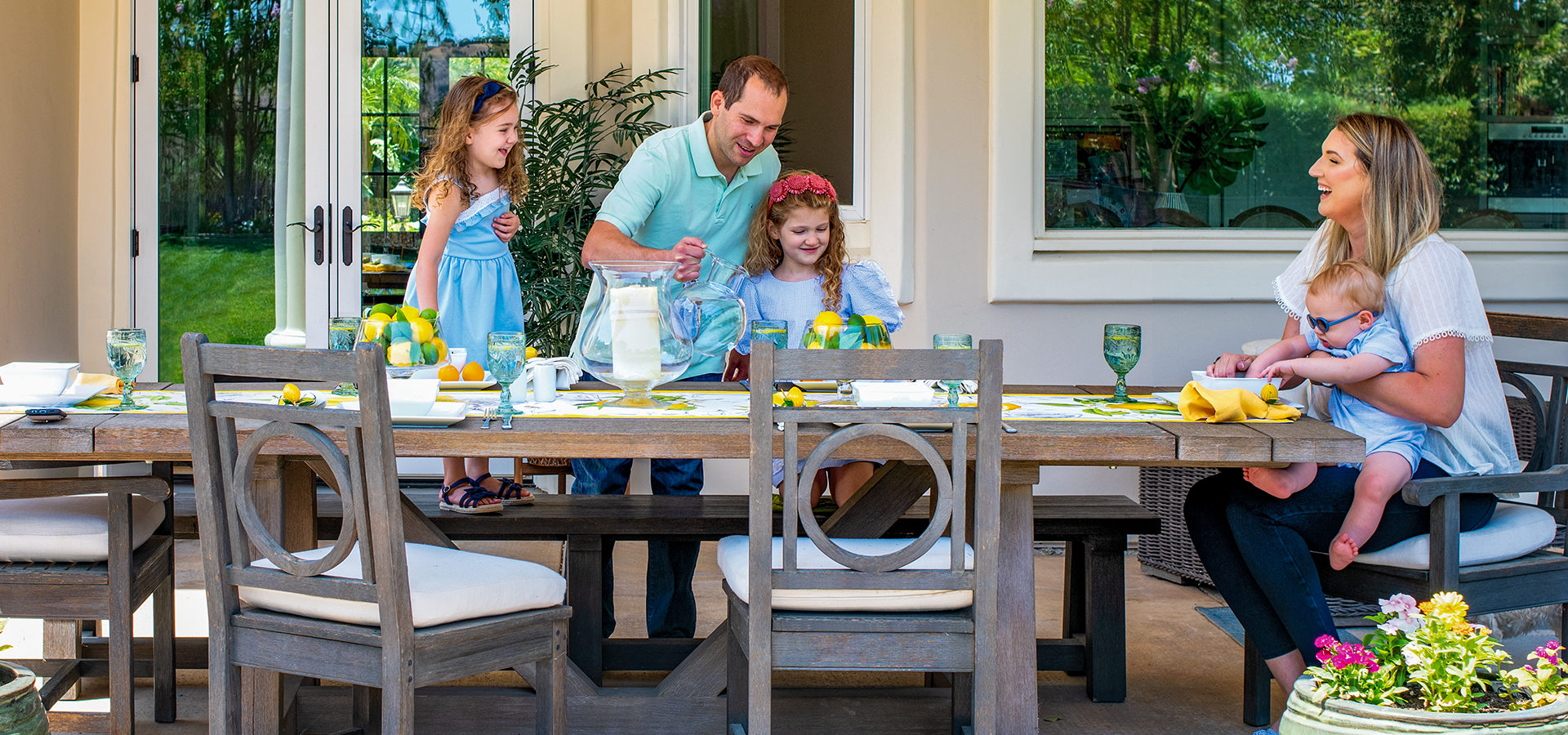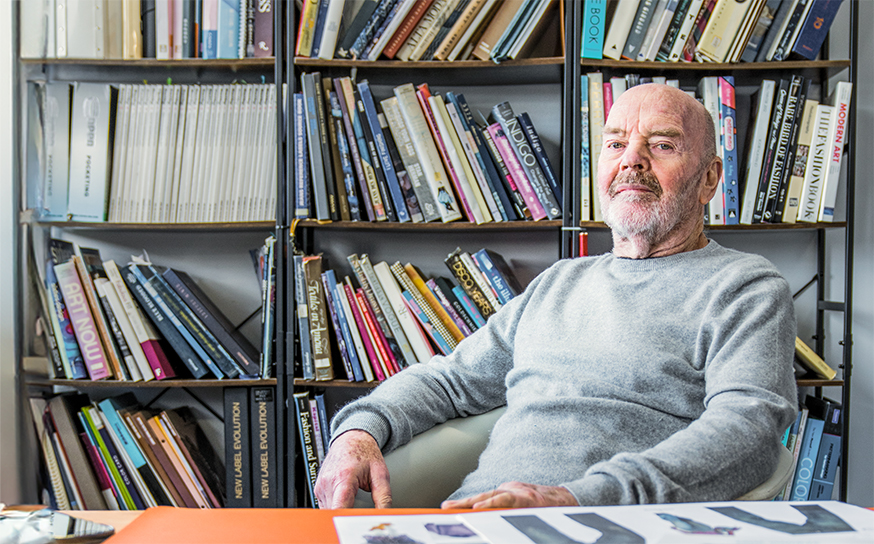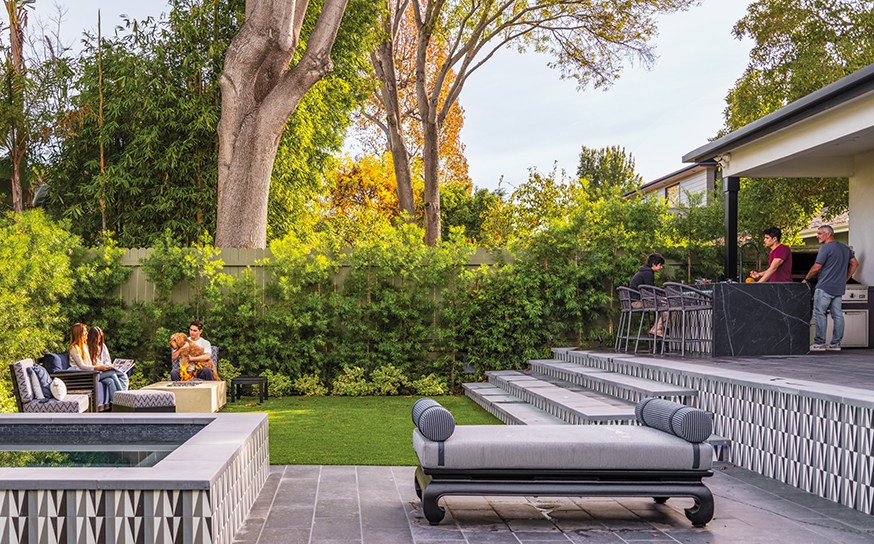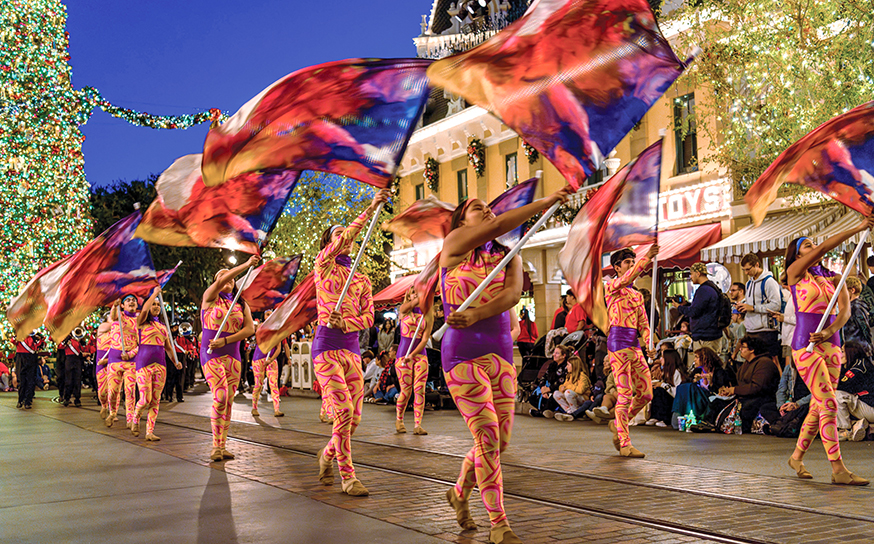Nestled on a quiet street in the guard-gated Mountain View Estates in Calabasas, Aaron and Laura Zolonz’s 6,188-square-foot home is more than the result of the marriage of a modern farmhouse with a Cape Cod. The couple plans on the sprawling structure being the forever home for their family, the epicenter of which is their three young children.
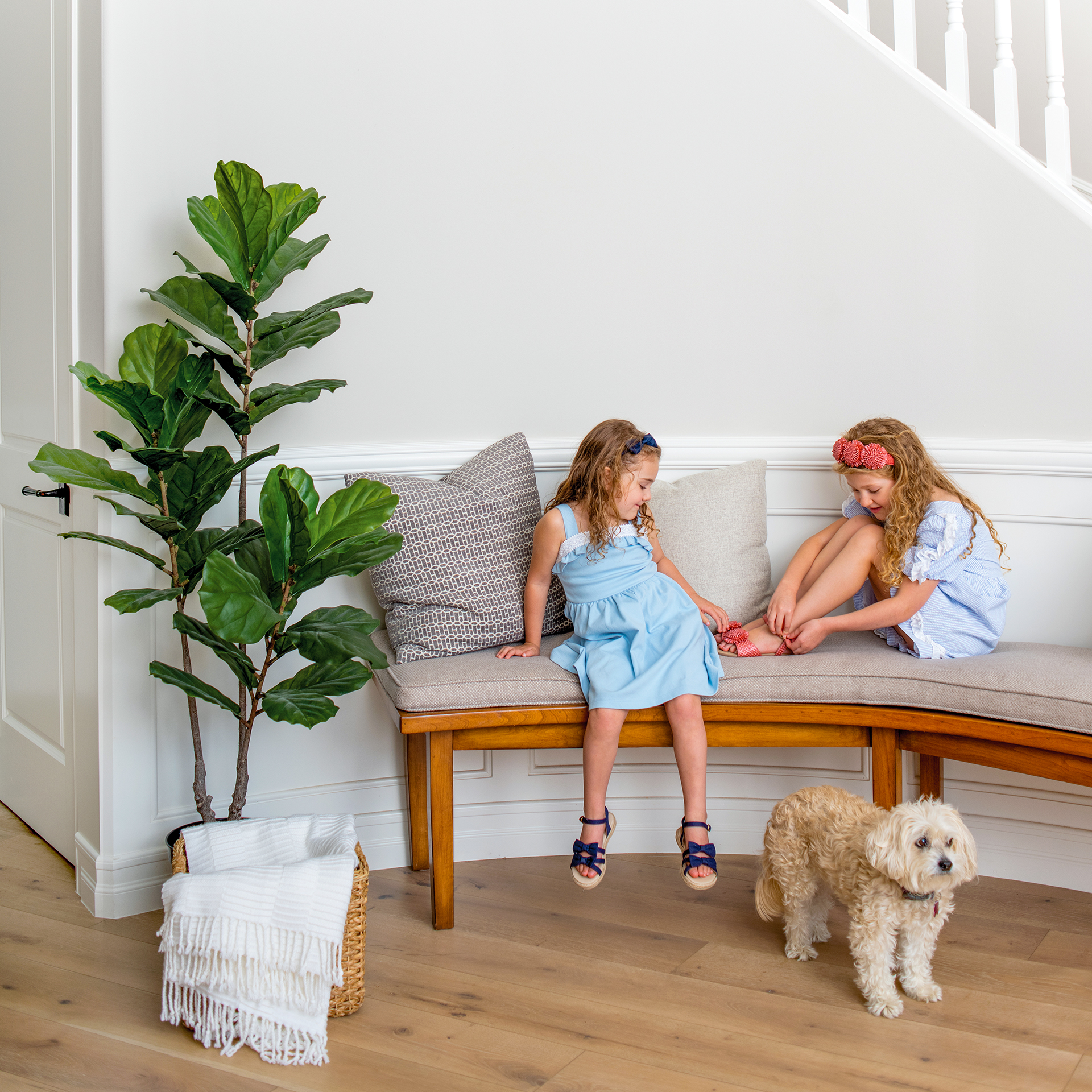
“I’m excited for them,” Laura says. “I mean, it’s like this is our home. This is where all our kids are going to grow up. We’re not moving.”
They previously lived in Porter Ranch in a house they loved, but with the Aliso Canyon natural gas leak, it wasn’t somewhere they felt they could stay. So three years ago, the couple zeroed in on Calabasas, where Aaron works as the vice president of an insurance agency and a private equity investor. It’s also where he grew up. However, what really sold Laura on moving was seeing the huge backyard with a sports court, swimming pool and Viking barbecue.
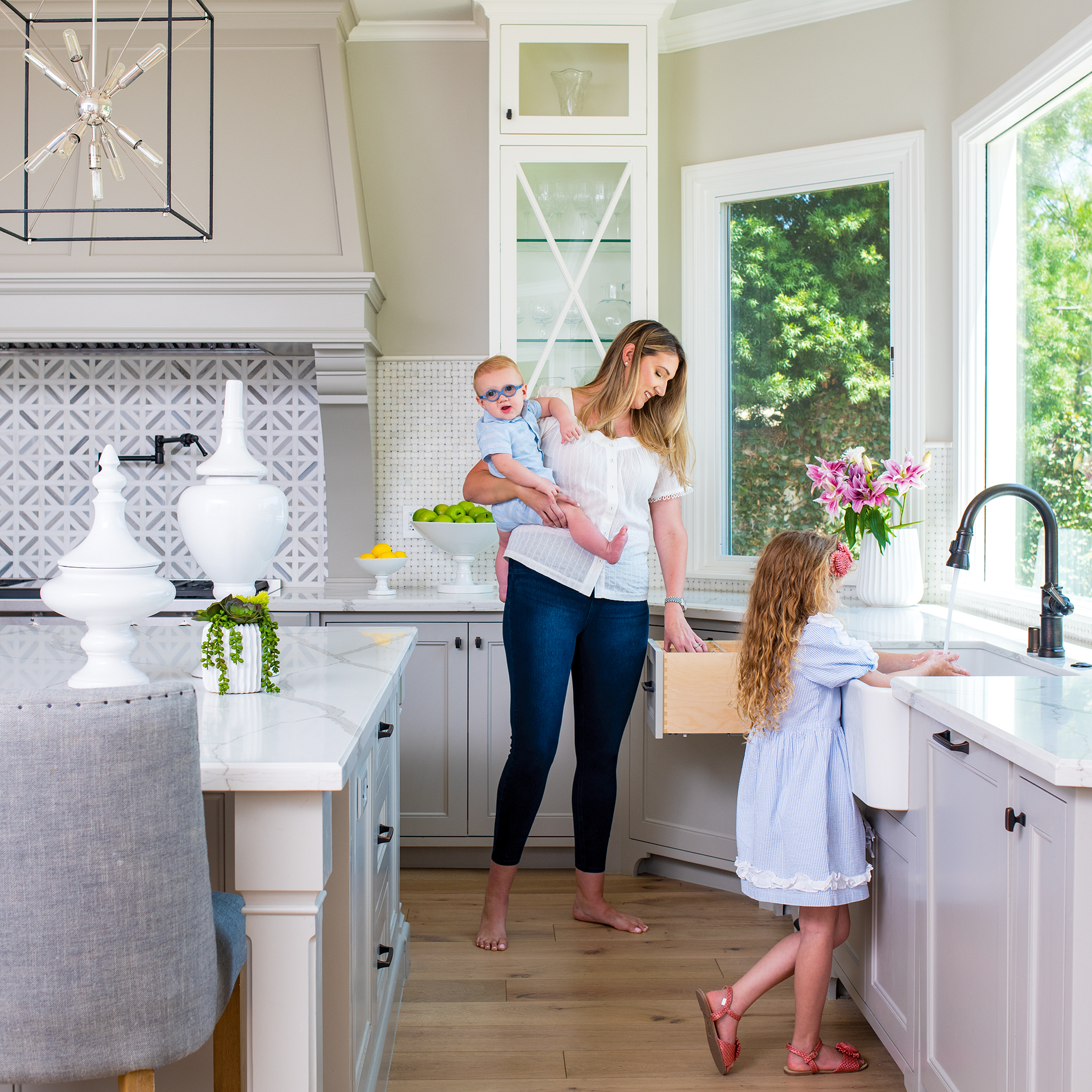
“We wanted a bigger yard for the kids to play and just grow up in,” Laura recalls. “Aaron was like, if you want a good yard, you move to Mountain View.”
Although the yard was pristine, the home’s interior needed some serious work, which included replacing the floors throughout as well as numerous room reconfigurations and additions. The kitchen also needed a complete renovation. To handle the remodel, the couple hired interior designer Nicole Torossian who owns Nicole Michael Designs.
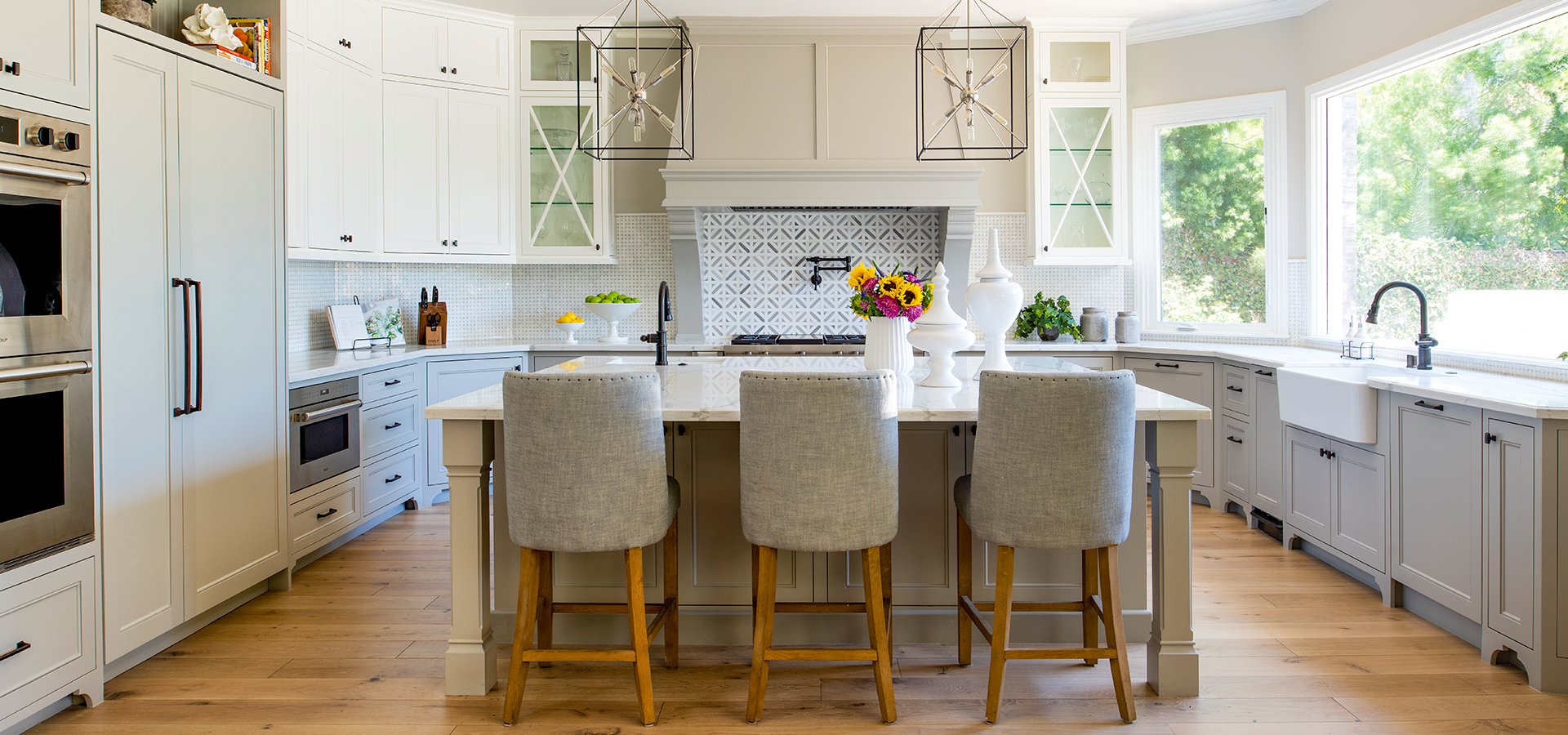
“Their kitchen was very dated and inconsistent with the architecture of the home, so we reconfigured the room and extended the cabinetry, which made it feel much larger,” Nicole explains. “Laura wanted the island to be very large, so we made it 8 by 8 feet.” Calacatta Vagli quartz countertops from Modul Marble were installed, along with two large custom-made corbels to support the custom range hood. Underneath the hood, a backsplash with a white and Spanish gray micro basketweave marble mosaic was installed. Other features include an oversize pantry and custom wood cabinetry painted in two Dunn Edwards tones—Whisper White and Reclaimed Wood. The color palette is muted and subtle throughout the home, selected for its “timeless” quality, according to the interior designer.

The Zolonz daughters’ upstairs bedrooms are enchanting. The bedroom for Abigail, 6, has pink floral wallpaper by York Wallcoverings above the wainscoting and a charming window seat with glass hardware on the drawers. “It’s youthful and sophisticated all at the same time,” Nicole shares. Four-year-old Charlotte’s room also features wainscoting and York wallpaper with pink and purple butterflies. Both girls’ bathrooms have pull-out step stools in the cabinetry.
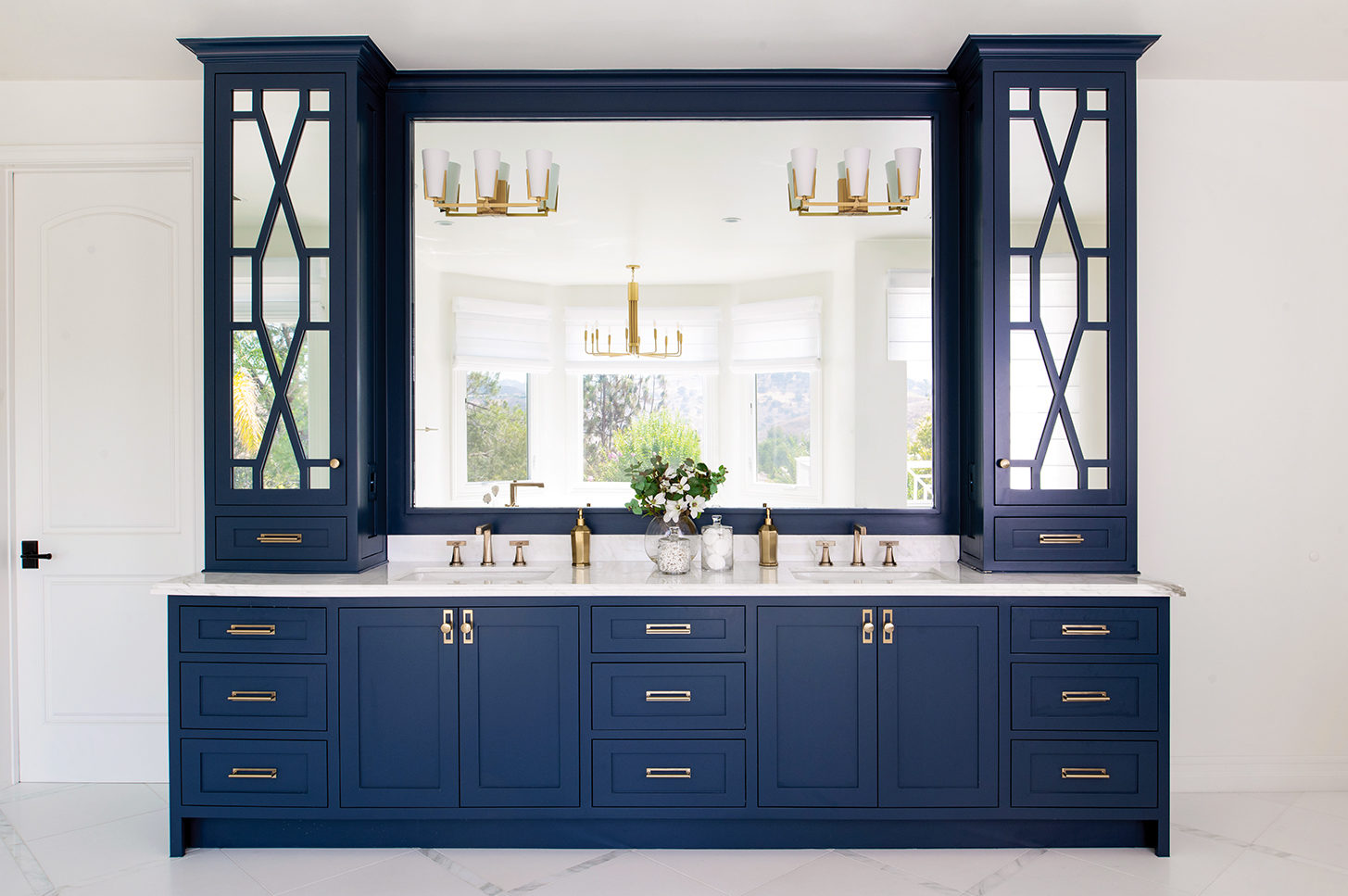
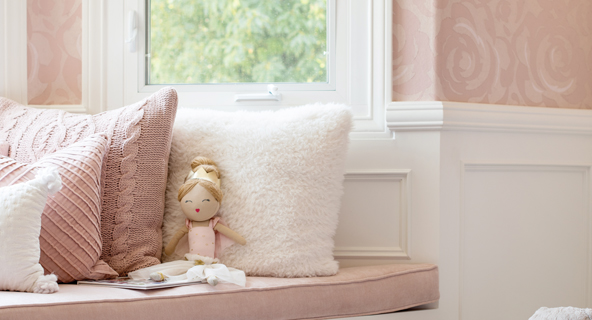
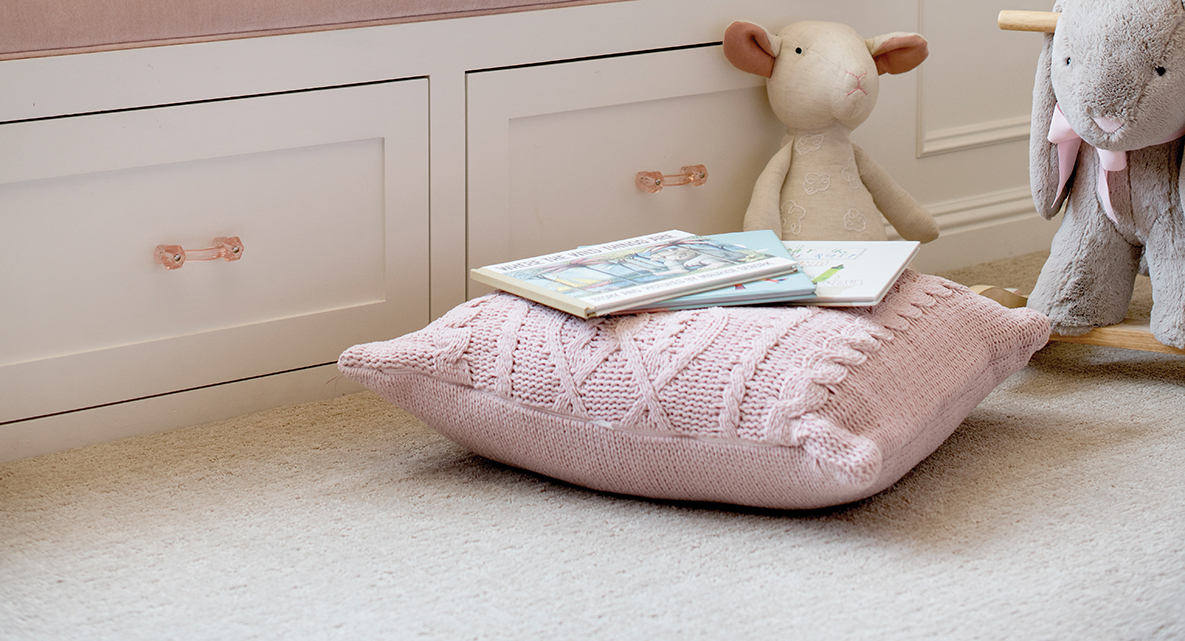
Down the hall in the master suite, wainscoting was added along with cast stone around the fireplace. The master bathroom features Thassos white tile and a freestanding Whirlpool bathtub as well as a steam shower featuring Calacatta Bella Marble. Calacatta Gold Marble was used for the floor borders.
“The master bathroom is very large, but it felt choppy because of the way it was laid out. We demolished everything and reworked the space, which really opened up the room,” Nicole says. “The use of natural stone everywhere really elevated the space.”
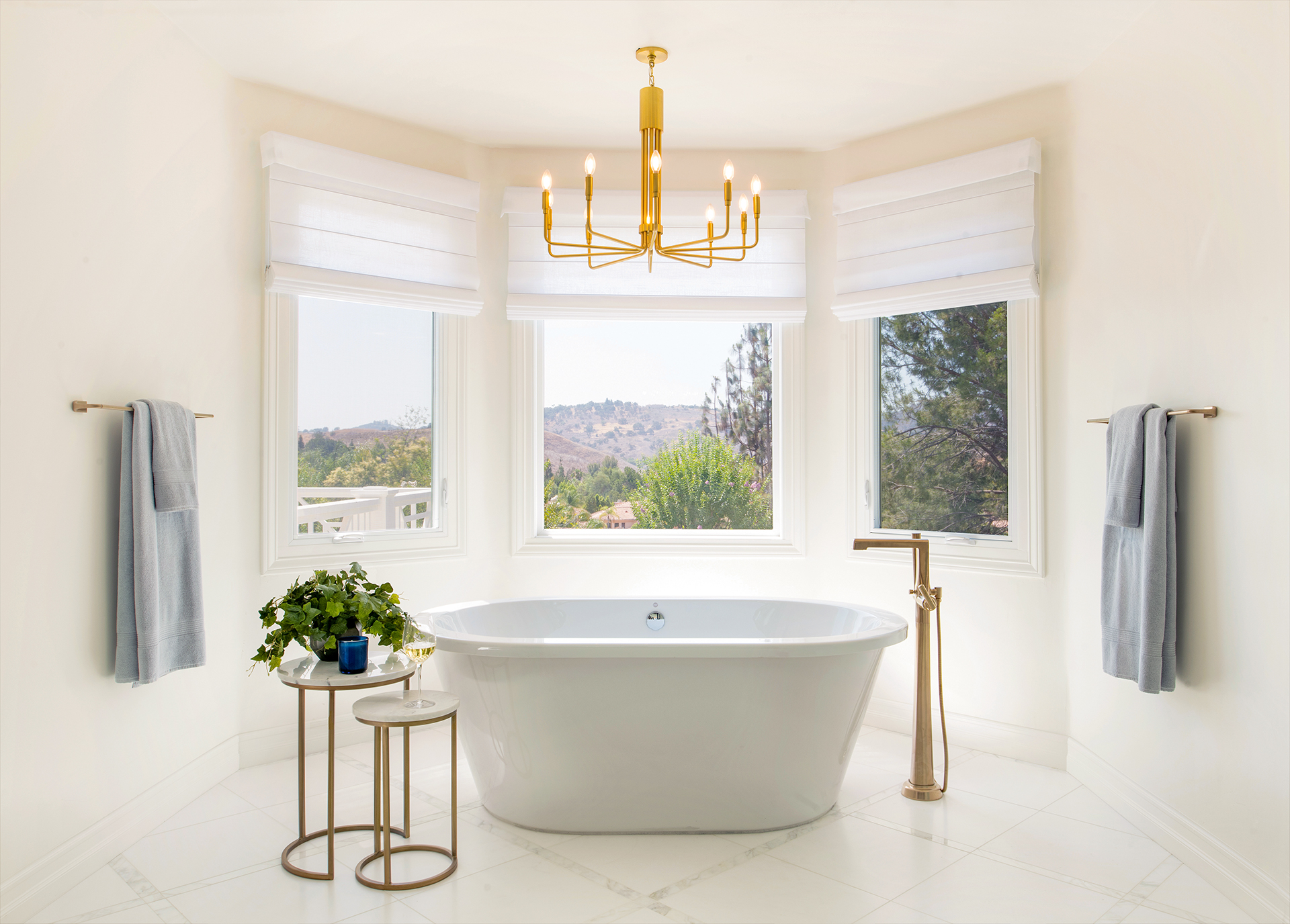
Due to the master bathroom’s expansive size, 18 by 18-inch tiles and strips of marble (used along the border) were crafted create a pattern that is decidedly refined.
Although the house is everything the couple dreamed of, there’s still work to do. The couple would like to eventually landscape the backyard. In the meantime, they simply enjoy the fruits of their labors with an eye toward the future.
Architect May Sung Comes to The Rescue on a Studio City Reno Gone Wild
In the right hands…finally!
Join the Valley Community






