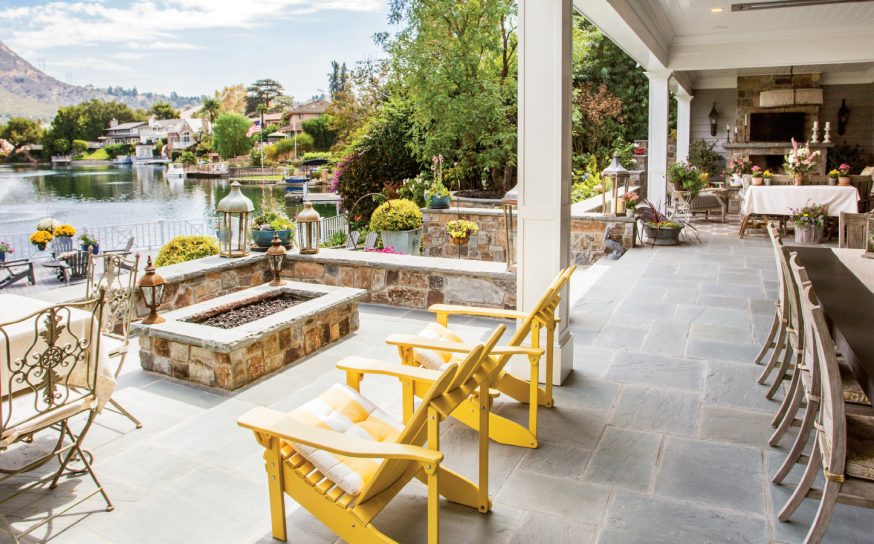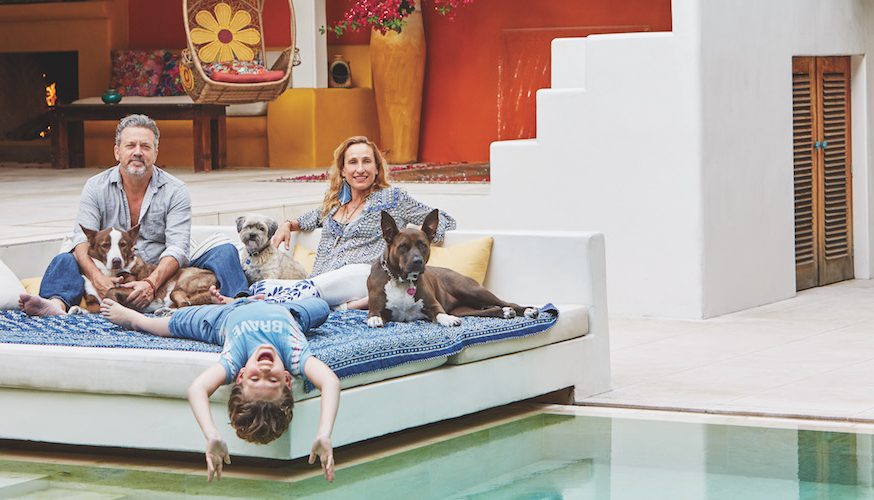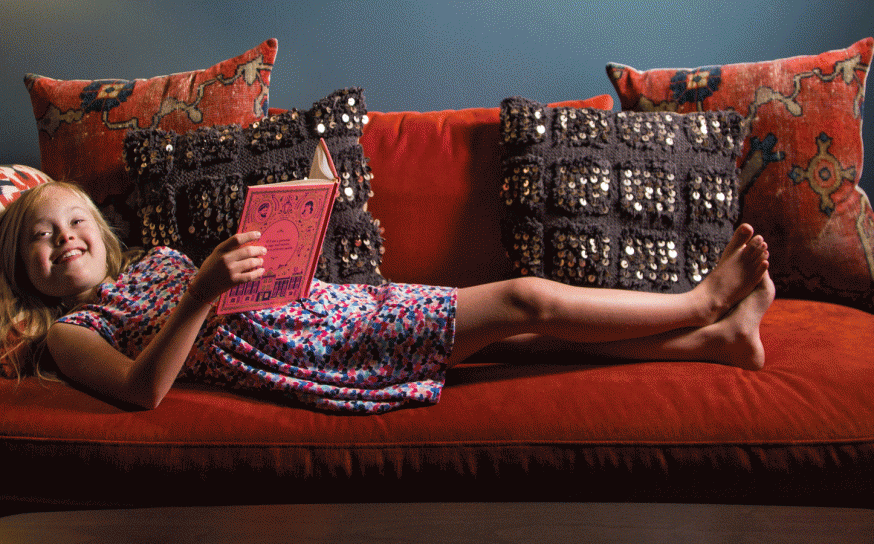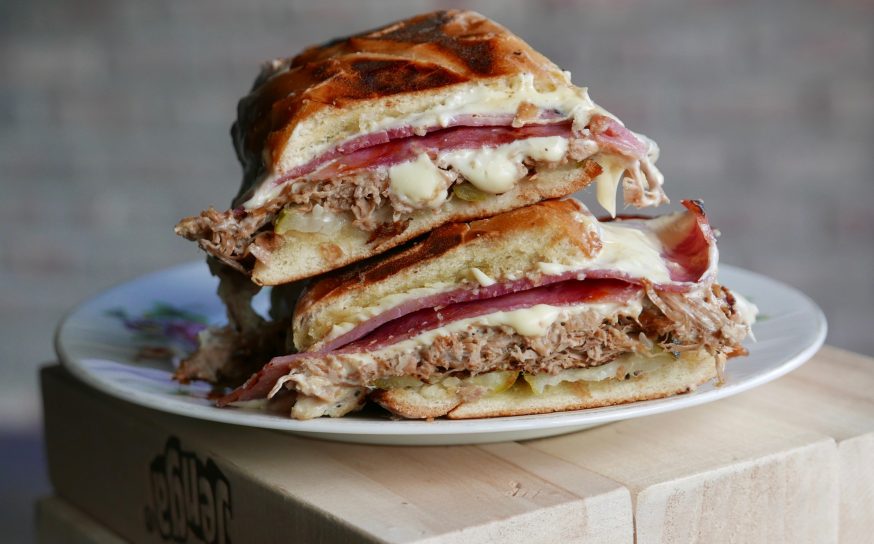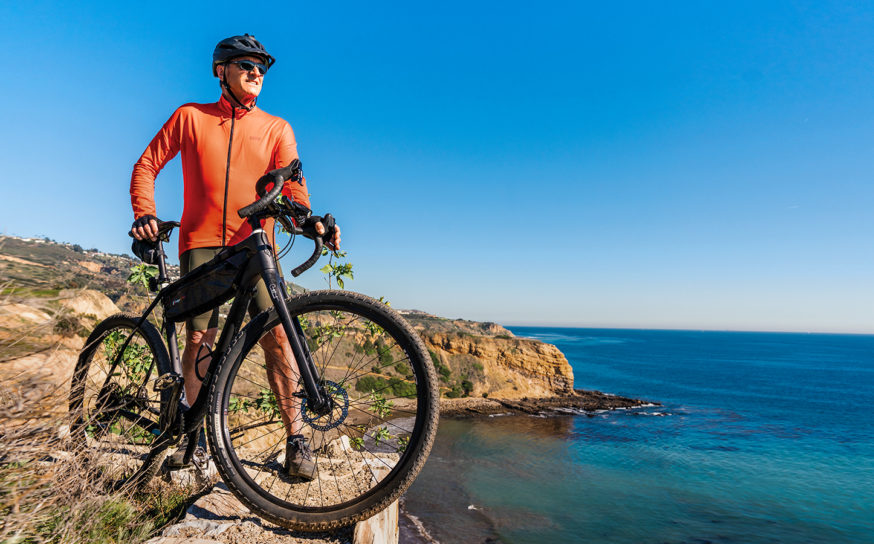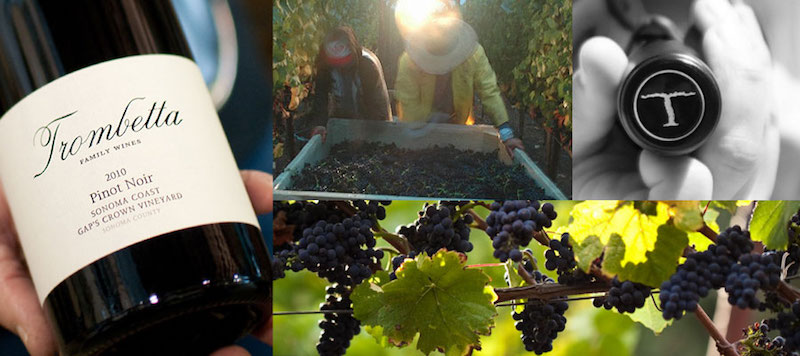
3931 Oeste: American Craftsman evokes the classic designs of Greene and Greene
A landmark luxury in Studio City
-
CategoryHomes
-
Written byPeggy Jo Abraham
Never was an architectural style more suited to its environment than when brothers Charles and Henry Greene introduced the American Craftsman movement to the Golden State in the early 20th century. A perfect melding of traditional Japanese aesthetics and California’s natural beauty with abundant sunlight and open land, it has remained one of our most enduring and recognizable home styles.
The Greene brothers are most famous for designing the world-renowned Gamble House in Pasadena. In keeping with the arts and crafts movement, the architecture focuses on attention to detail and the use of natural materials. As the brothers’ famous peer, Frank Lloyd Wright, expressed, “I believe a house is more a home by being a work of art.”
Drive up an oak tree-lined, private road just off Coldwater Canyon in Studio City and you’ll discover just such a gem tucked into a lush hillside. The estate is an updated version of a Greene and Greene masterpiece, complete with every modern amenity available. This stunning compound was constructed in 2012 and has only had one owner. Its pristine condition conveys the care and thoughtfulness that went into each design decision and the sumptuous features anticipate every need of the most discriminating buyer. With such tranquility, one would never guess the home is only minutes away from both bustling Ventura Boulevard and Beverly Hills.
The magnificent, one-of-a-kind home is the result of a unique collaboration between noted architect Ray Keller and acclaimed designer Dixon Chang. One of the first things you notice as you enter the property is the design team’s adherence to the philosophy of being “one with nature.” From the deep overhanging eaves and protruding rafter tails to the earth-tone exterior hues, the main living quarters and guest house reflect the soothing shades of the environment. Maintaining that aesthetic, the two houses are connected by an overhead walkway that blends seamlessly into the carefully appointed landscaping. As Chang explains, “Our vision was for an estate that would complement and connect with the idyllic canyon setting. The end result was a true oasis in an urban environment.”

Stepping into the main house, visitors are greeted by a massive three-story entryway that exudes warmth and charm with maple wood floors and ceilings made of Douglas fir. Natural light streams in from spectacular leaded glass windows that depict sprawling oak trees, a signature craftsman motif. The thoughtful floor plan includes a lower level designed for lavish entertaining, a second-floor living area which includes three bedrooms and a top floor dedicated entirely to the master’s quarters—2,100 square feet that offer every luxury imaginable. All seven of the home’s bedrooms have en suite bathrooms and there are two additional powder rooms.
The Greene and Greene style of opening rooms to the outside is evident everywhere, with french doors found throughout the house. This brings an intimate touch to a home that’s just over 10,000 square feet. “With the scope and footprint of a project this large, it’s the details that give it a unique feel—the abundance of the sunlight, the sensuous wood finishes and the seamless flow of the space,” says Keller.
Off the entryway, the main level of the house has three large bedrooms on one side. The other side features an entertainer’s dream. The living room and formal dining room are connected by pocket doors and have wood built-ins crafted by some of the best artisans in LA. Like the living room, the oversized “great room” has coved ceilings with dramatic wood beams and three sets of french doors that open to the outside entertaining areas. Fireplaces and pillars, built in the craftsman style, are made of beautiful Pennsylvania Blue Stone. Adjoining the great room is an enormous, open, chef’s kitchen complete with a generous center island and the finest appliances—from a six-burner Wolf stove with grill, griddle and double oven to side-by-side Sub-Zero refrigerators.
On the third level, leading into the luxurious master suite is a charming sitting area with an amply-sized wet bar—ideal when looking for a late-night drink or snack. The spacious bedroom has vaulted wood ceilings, fireplace and an indulgent three sets of doors that open to a sweeping wrap-around terrace overlooking the pool and exquisitely landscaped backyard. The large scale of the suite means generous space for both his and her master bathrooms with steam showers, as well as two dressing rooms. And on the topic of brilliant systems—you can control security or music features throughout the entire compound with state-of-the-art technology. Completing the master’s quarters are an office and additional laundry room.
The lower level of the house will make you never want to leave the grounds—with two en suite bedrooms (one of which is currently used as a gym), a screening room, wet bar and expansive office/conference room. Additional space for visitors is right next door. The two-story guesthouse features a game room/yoga studio on the first level and a living room, dining room, kitchen and bedroom with a balcony upstairs. Expecting a crowd? Plan a large gathering with ease as there’s no need to worry about available parking. With four garage spaces, a carport and a motor court, there is room for a total of 15 vehicles behind the property gate.

The remarkable estate, spanning just over an acre, was developed with resort-style relaxation and entertaining in mind. Off the main kitchen, a large patio provides a dining area, multiple sitting areas, a fireplace and built-in BBQ. The backyard is complete with a two-tiered swimming pool, spa and fire pit. A citrus orchard and a putting green are the final finishing touches on this American Craftsman masterpiece.
Realtor Susanna Nagy sums up the appeal saying, “The unusual focus on quality, aesthetics and livability makes this compound unlike anything else currently on the market in this area. Add in the privacy and the accessibility to everything both the Valley and the Westside have to offer and you realize what a true gem this property is.”
3931 Oeste Avenue – Studio City, CA
Offered at $7,550,000 by Susanna Nagy, Keller Williams Realty
For more information visit 3931Oeste.com or contact Susanna at 818-481-1602 or znagy@kw.com
A Couple Builds their Dream Home in Toluca Lake
A sophisticated, contemporary farmhouse turns out to be the third-time charm for a couple in Toluca Lake.
A Creative Power Couple’s Caribbean-Inspired Studio City Home
A creative power couple brings their passion for the carefree Caribbean lifestyle to their Studio City home.
A design-minded couple discovers how to live large in a small space.
With a 1940s ranch-style home, a design-minded couple discovers how to live large in a small space.





