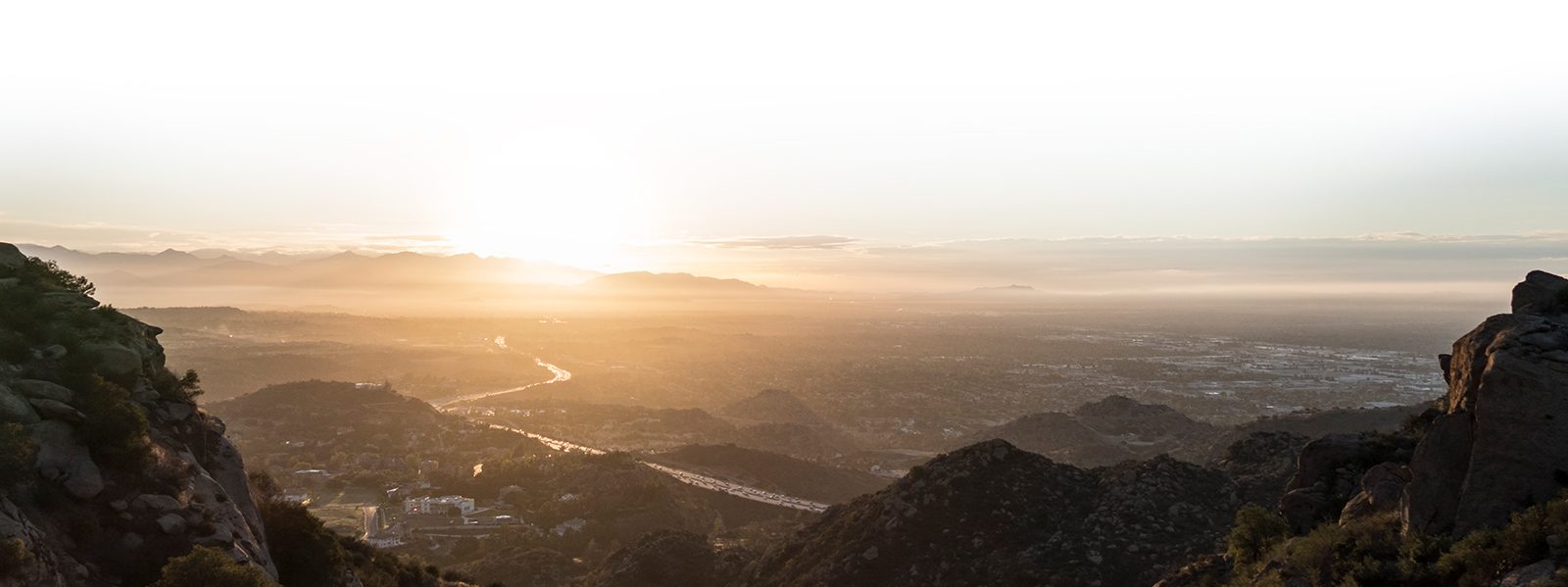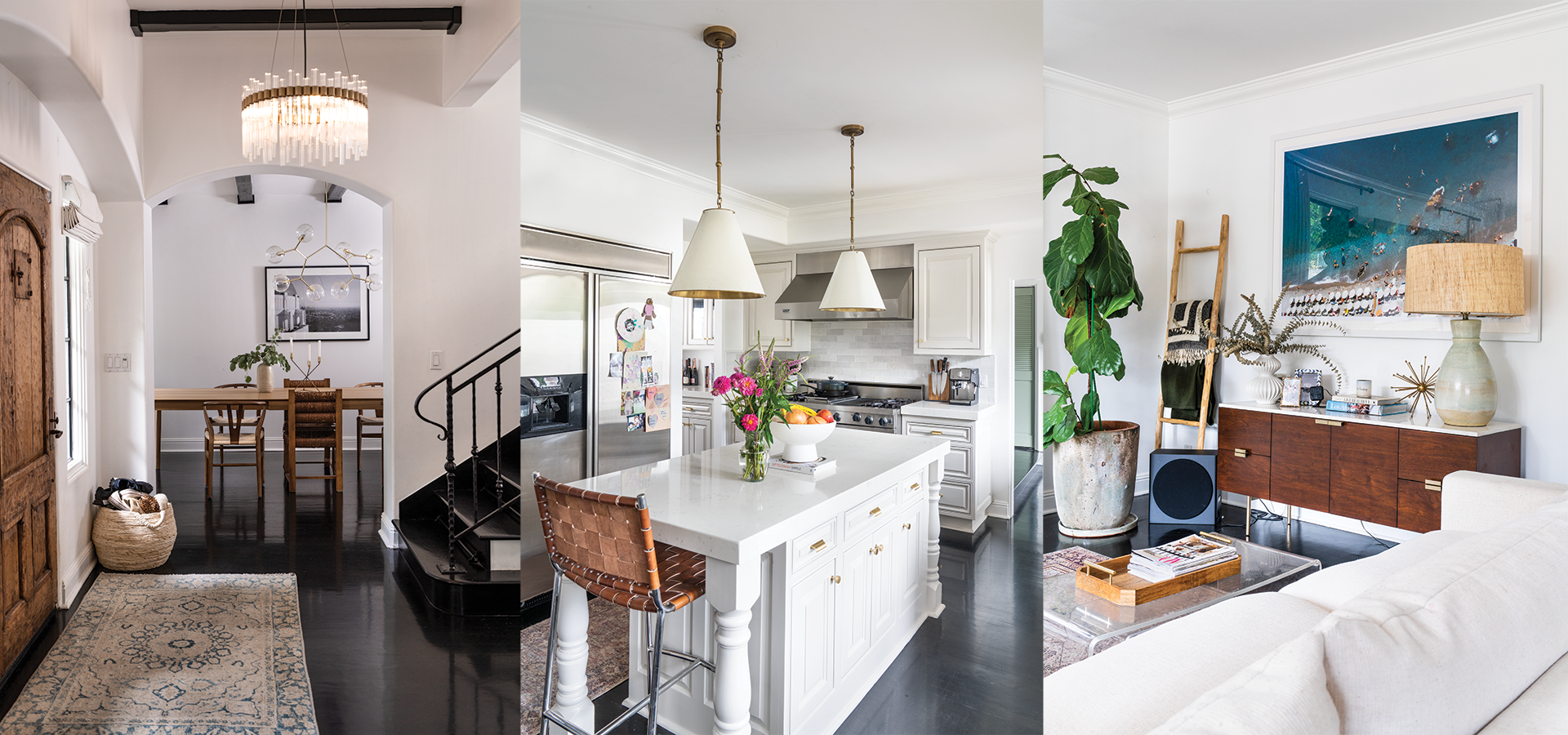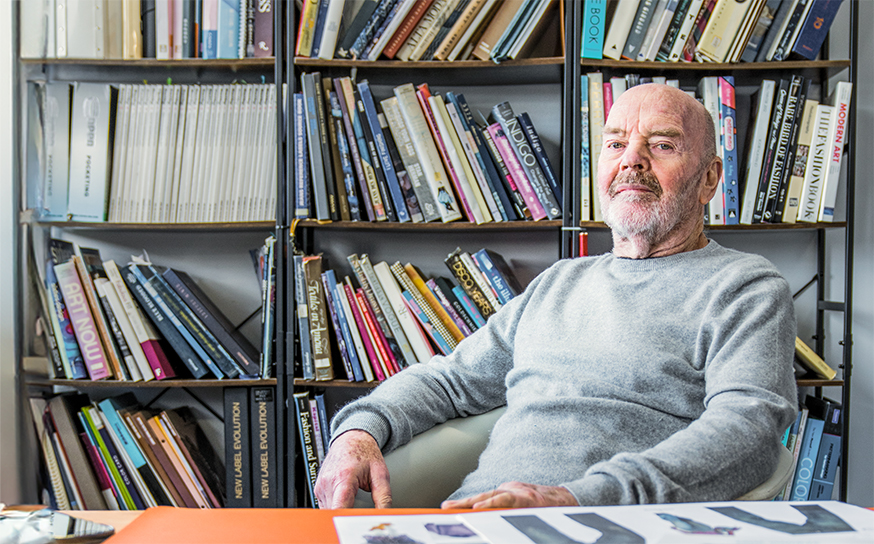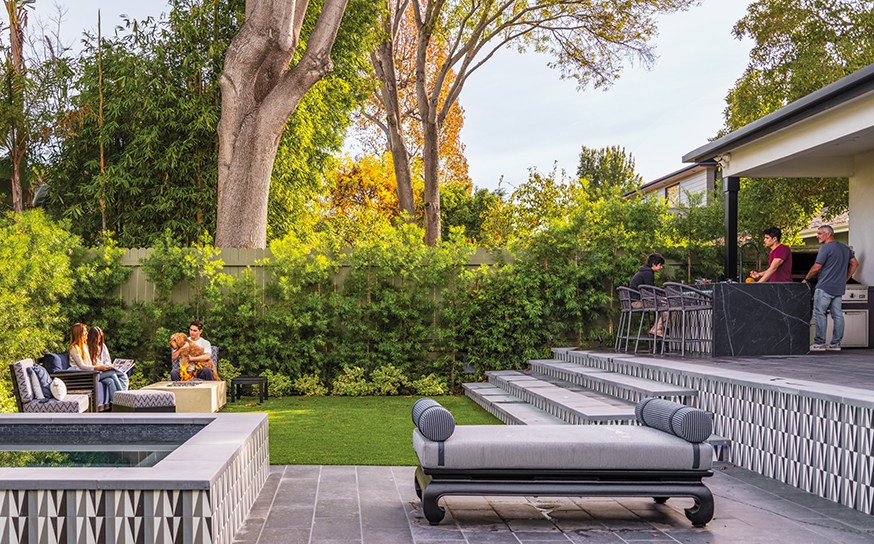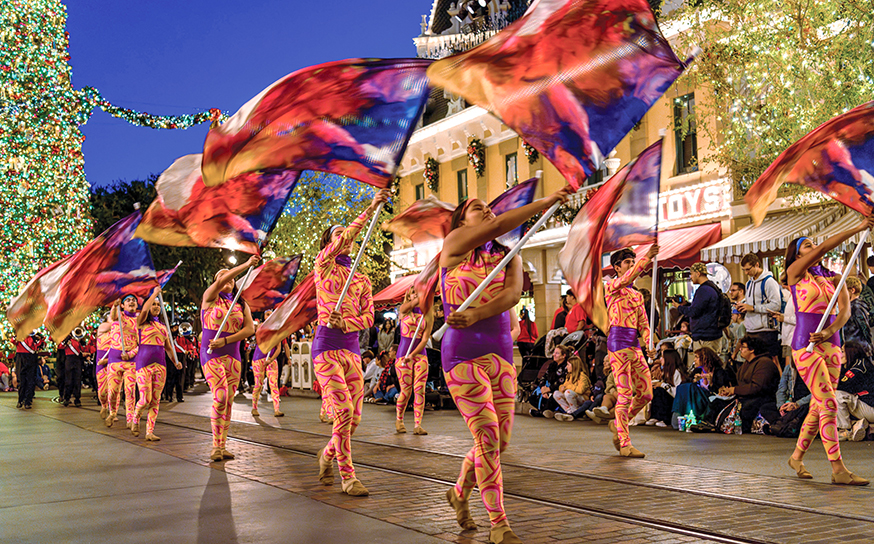A Sherman Oaks Couple Integrates a Socal Vibe into Their Spanish-style Home
Get a peek inside.
-
CategoryHomes, People
-
Written byDakota Kim
-
Photographed byShane O’Donnell
-
(Center) “This space is what really sold the house for me,” Danielle says, gesturing to the open-plan kitchen that spills into the living room. (Right) A large beach photograph by Judith Gigliotti adorns the living room wall.
Above
At first glance, with its white stucco walls, black wrought iron accents and tile roof, the home of Danielle Cuccio and Tyler Kasupski looks quintessentially Spanish. However, the couple eschewed the interior design typically seen in Spanish-style houses. Instead, they designed interiors more akin to those of a beach bungalow. Take, for example, the white Adirondack chair near the front door. And after you cross the threshold into the home, dark ebony floors, beams, and wrought iron give way to textured white and ivory textiles, fixtures, and accessories. You also see lively black-and-white photographs of LA landmarks, several of them depicting the city’s iconic beaches.
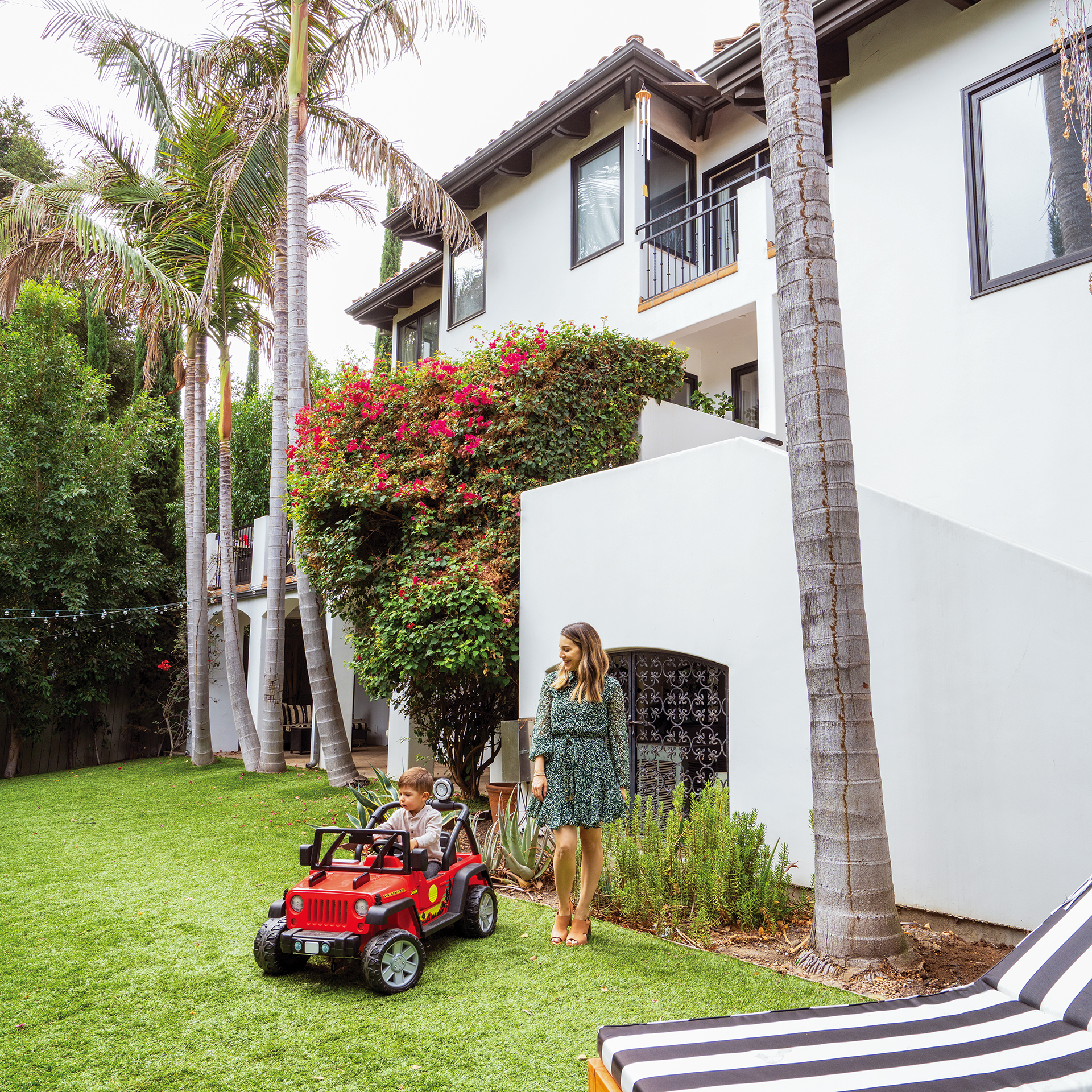
Danielle—a yoga teacher and owner of Cuccio Somatology, a spa and wellness company, and Tyler, a digital marketing executive—moved with their two kids, Easton and Rowen, from Los Feliz to the Sherman Oaks property in 2020.
“It was love at first sight,” says Danielle of the five-bedroom, five-bath home, lounging in her lush backyard under a bower of cascading magenta bougainvillea. “With the palms, it’s so LA. Every time I come back here, I feel the same way I did the first time I saw it. It’s just a really unique house.”
Danielle, who grew up in Sherman Oaks, wanted to be closer to her parents. And after the pandemic, Danielle and Tyler felt a desire for a more child-friendly, spacious home. They found it in the 4,000-square-foot contemporary structure built in 2000.
Tucked into a charmingly woodsy area, the home exudes a gracious, yet lived-in decor sensibility with a note of sentimentality: an enduring love for Southern California style and history, evident in photographs of Griffith Observatory, Old Hollywood, Palm Springs and the beach.
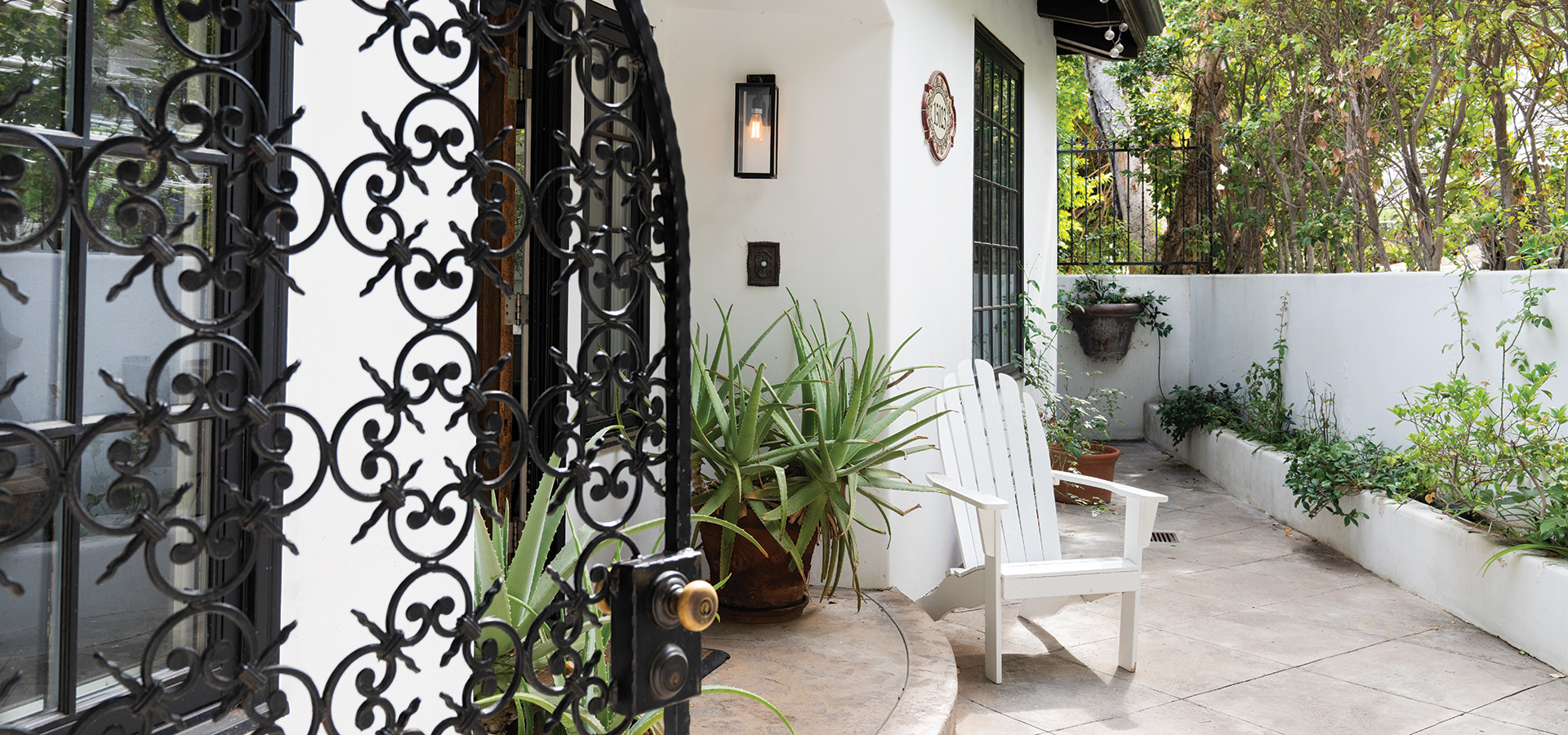
“I really wanted to create a space that felt open, light, bright and cozy,” Danielle says.
Upon seeing the open kitchen for the first time, Danielle fell in love with the home, but the pitch-black cabinets had to go. Though Danielle was willing to keep the black hardwood floors, which felt cool and mysterious, the dark kitchen cabinets felt too heavy, and so they were painted white. “It truly opened the space up,” Danielle says. Other projects the couple plans to take on: completing the theater room on the ground floor, converting the bedroom carpets to hardwood floors, and constructing built-in cabinets for the children’s playroom.
“With the palms, it’s so LA. Every time I come back here, I feel the same way I did the first time I saw it. It’s just a really unique house.”
In the evening, Tyler heads to the small bar alcove adjacent to their kitchen, packed with cookbooks, and makes lemon spritz cocktails. Danielle and Tyler, both Italian by heritage, believe in the Italian tradition of a big Sunday family dinner. They carry it forward by inviting Danielle’s parents over every Sunday.
“It was always my dream to have these Sunday family dinners,” Danielle says. “Family is one of the reasons I moved back here, and now we’re all at this big wooden kitchen table.”
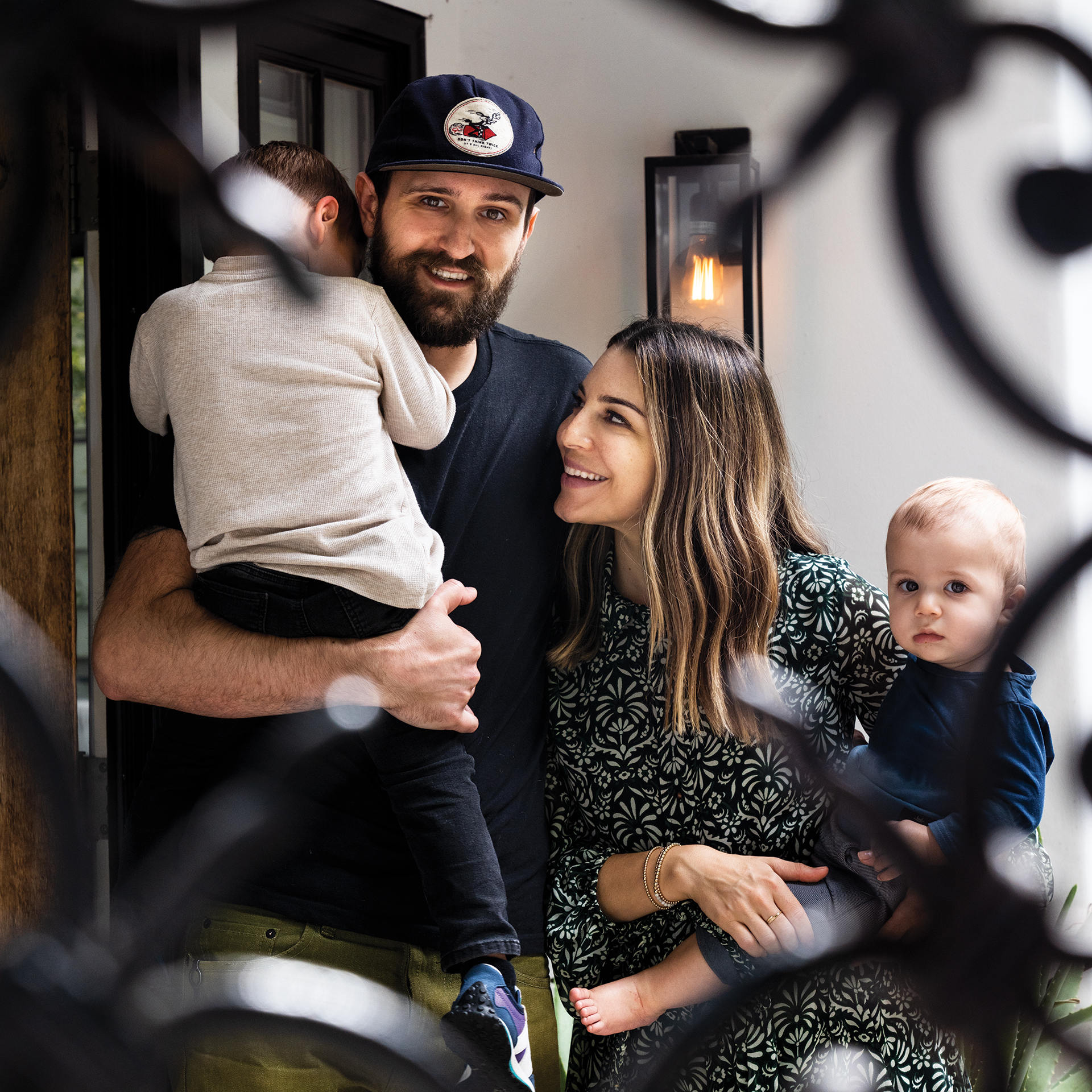
Tyler cooks Sunday dinners at the large table that Danielle found on Facebook Marketplace, often grilling pizza in their Ooni oven. The family and their two dogs, Bea the boxer and Toby the pug, spill into the kitchen, and eventually, the living room.
An espresso-hued buffet table from West Elm anchors the living room—a dramatic contrast to an otherwise light area. Topped with a muted green ceramic lamp discovered on Chairish, the poplar wood and marble buffet is the appropriate foil to a clear acrylic coffee table from CB2, which floats nearby, almost invisible. A Goop-designed ivory bouclé chair, the “Gwyneth” from CB2, snuggles into the corner. The white sofa, custom-made by Jessica Nicastro Design, sits alongside a rough-hewn vintage Olive Ateliers elm wood bench.
For larger parties, the family draws guests downstairs and into the backyard, where palms, cypresses, and white birch trees flank the private space.
At the end of every day, after the kids have gone to sleep, Danielle heads to the en suite bathroom and enjoys the large tub with her company’s Detox Bath, featuring Greek mastiha, Mediterranean sea salts, and hemp and goji berry extract.
“That time for me is a huge reset,” Danielle says. “I meditate or just enjoy the quiet after a long day of work and then being with the kids.” A moment of respite for a busy working mom in a perfectly calming abode.
Architect May Sung Comes to The Rescue on a Studio City Reno Gone Wild
In the right hands…finally!
Join the Valley Community
