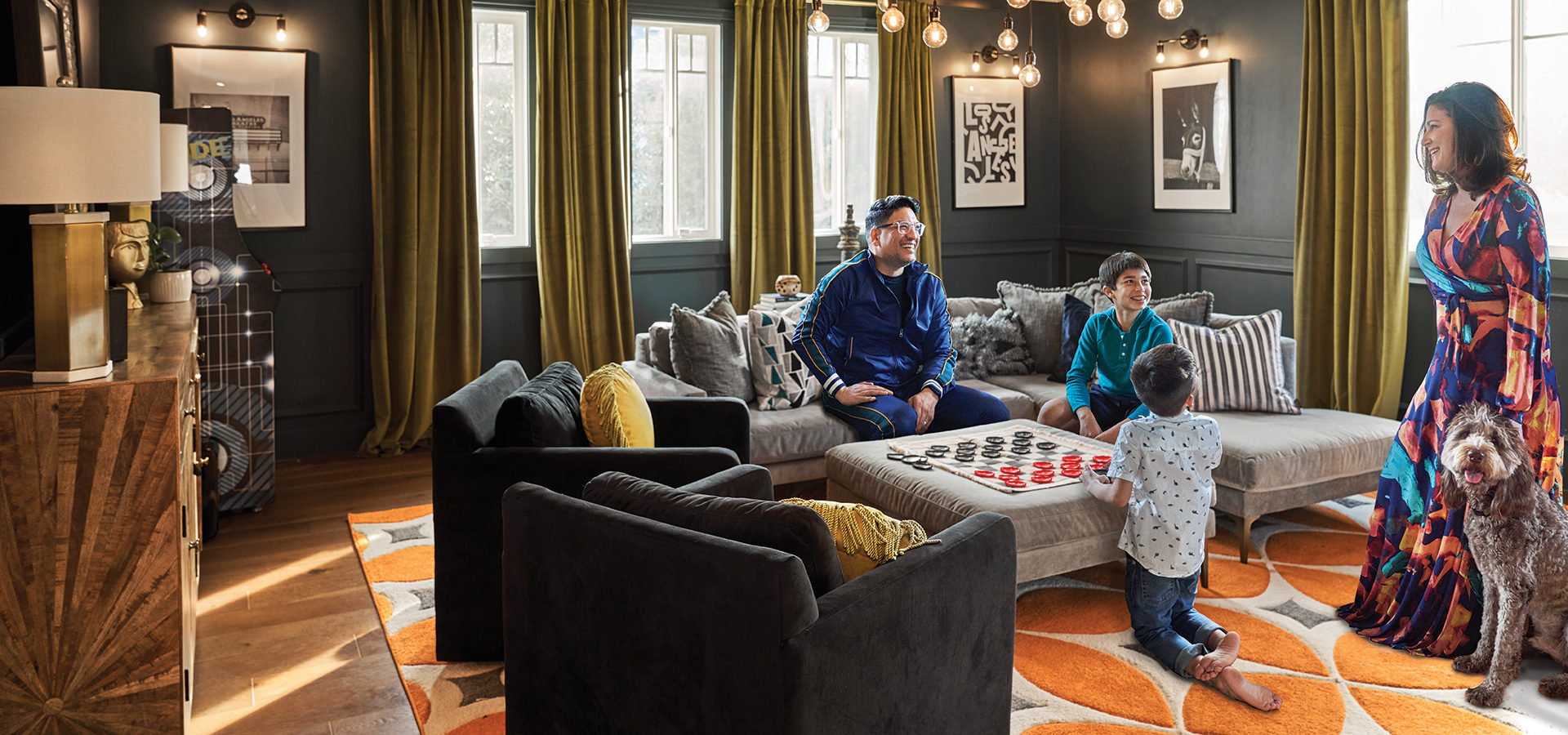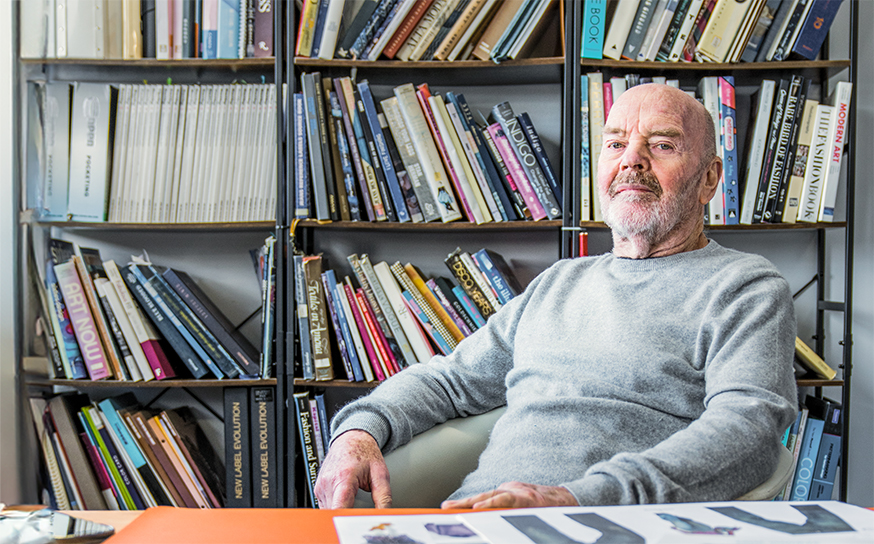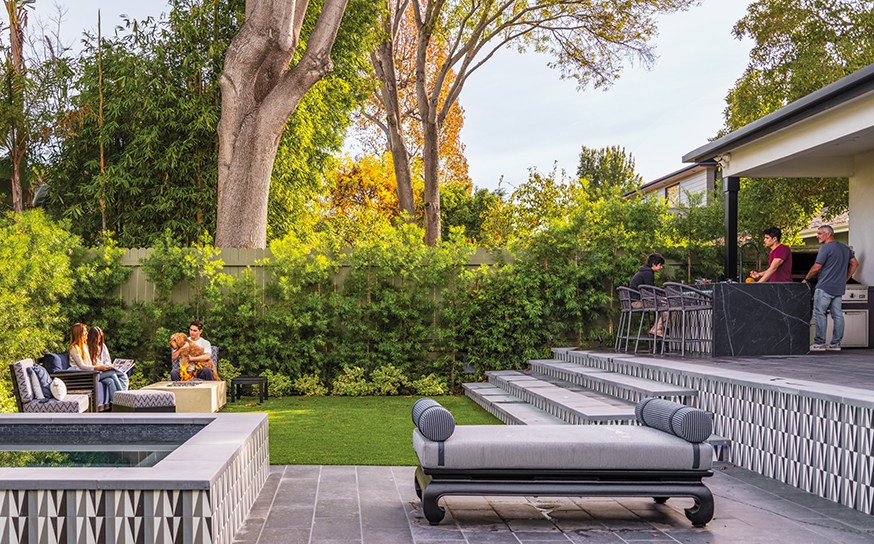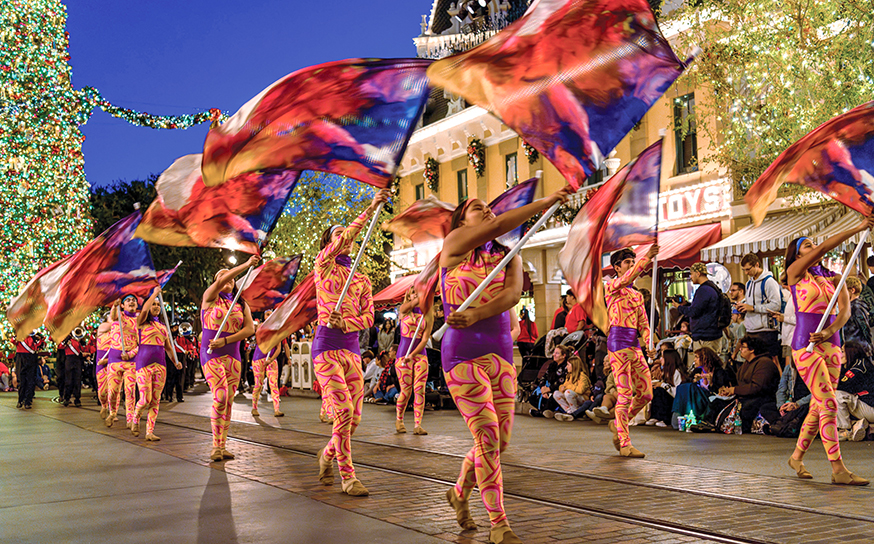Interior Designer Kristin Hector Creates a Charming Home for a Young Family in Valley Glen
Partners in play.
Jen and Michael Duffy weren’t really looking for a new house. But Jen is something of a real estate buff; she watches the real estate market constantly. Nearly two years ago, while doing some casual reading, the listing for a Valley Glen house just a mile from their current home caught her attention.
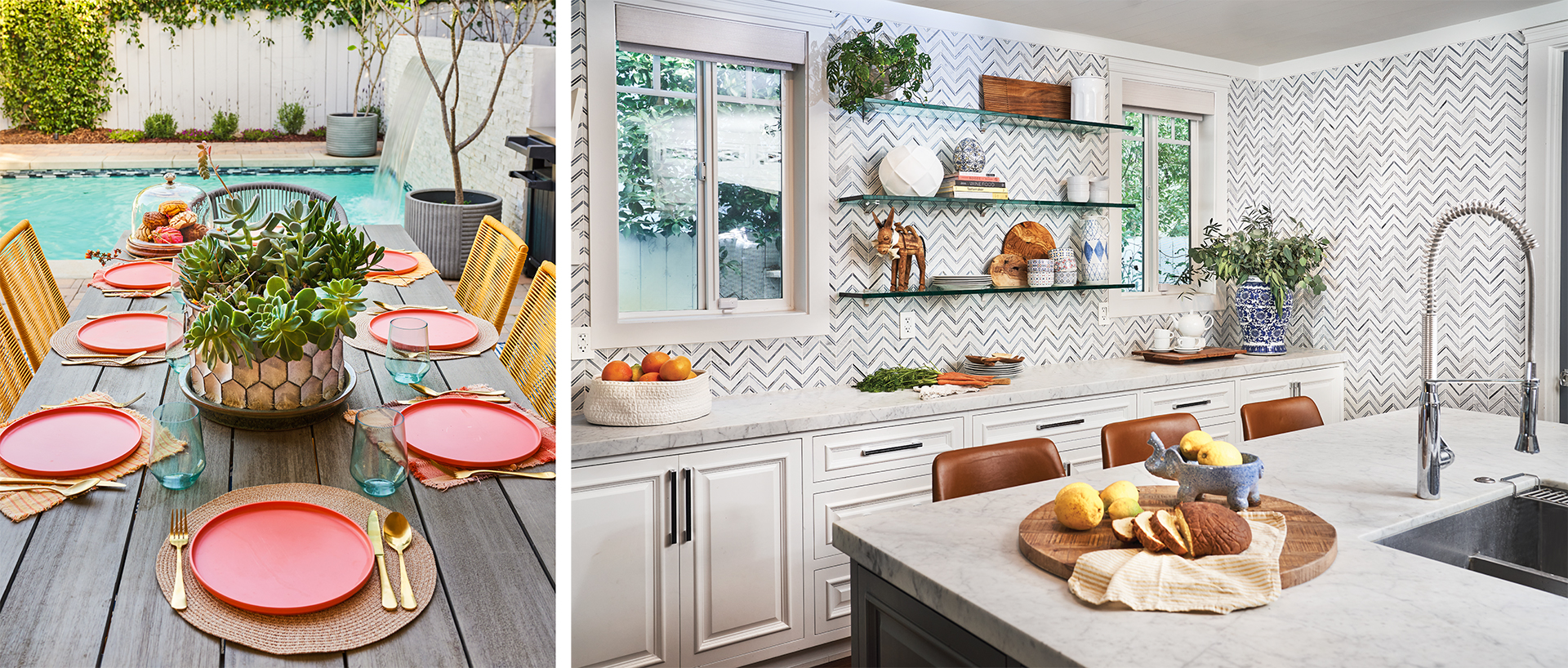
Above right: The kitchen features gray and white chevron tiles that cover the walls, and floating glass shelves. Countertops are an ivory-hued Calcutta marble.
•••
“Really, I fell in love with the pictures,” Jen says. “And I saw this globe light in the listing. I had the exact same lamp in my childhood house in Michigan. I told Mike it was a sign.” The couple brought their two sons to an open house and watched as the kids sat by the pool and dipped their feet in the water.
“I just had a feeling,” Jen shares. “This was our house.”
Built in 2017, the home is an urban farmhouse with five bedrooms and six baths that welcomes guests with a cherry red door. Michael says the house has details that spec homes often lack, including beautiful box molding in nearly every room, as well as shiplap ceilings and European oak hardwood floors throughout.
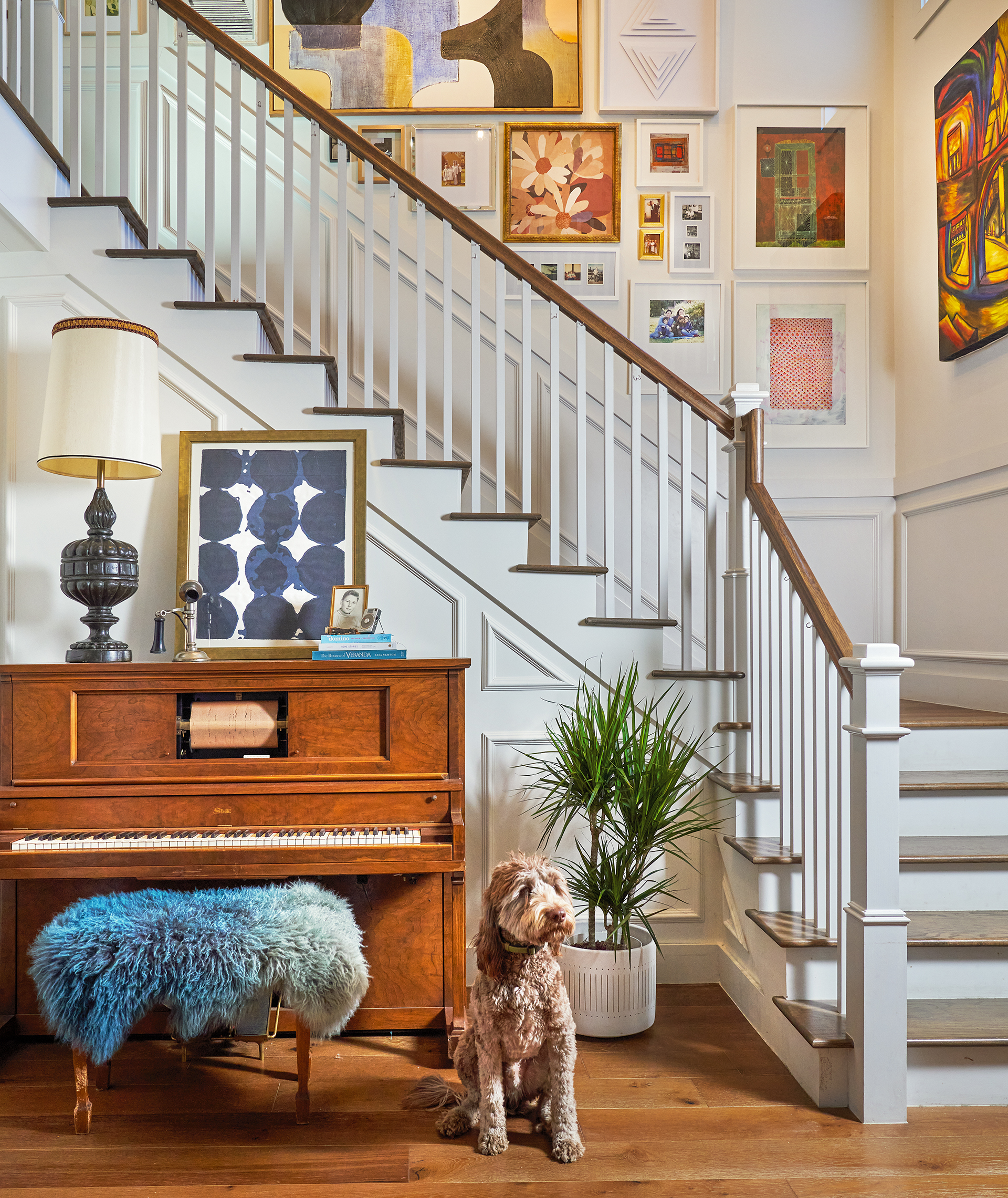
The living room includes several vintage pieces, including a player piano the Duffys found on Craigslist and restored.
Like most spec homes, it was white on white; the previous owners had left the original color scheme intact. When they first moved in, the Duffys added energy and interest with family heirlooms and art they’ve collected while traveling. For example, a striking grandfather clock built by Jen’s grandfather greets guests at the end of the entry hallway. At the base of the stairs is an original painting the couple bought in Cuzco, while on a trip to hike Machu Picchu.
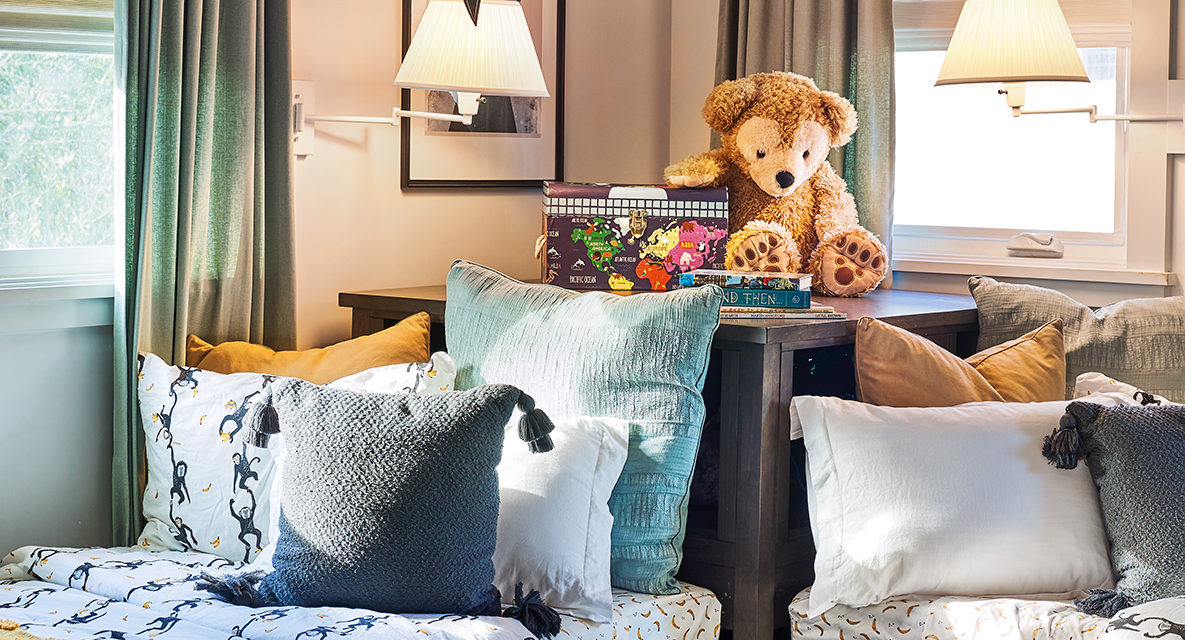
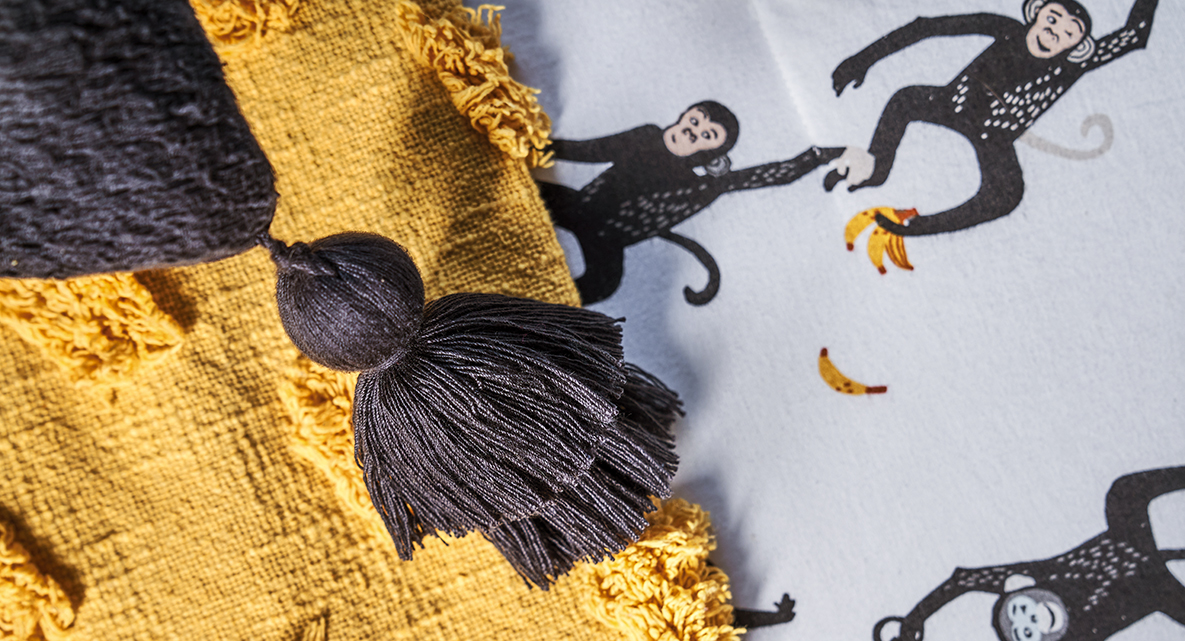
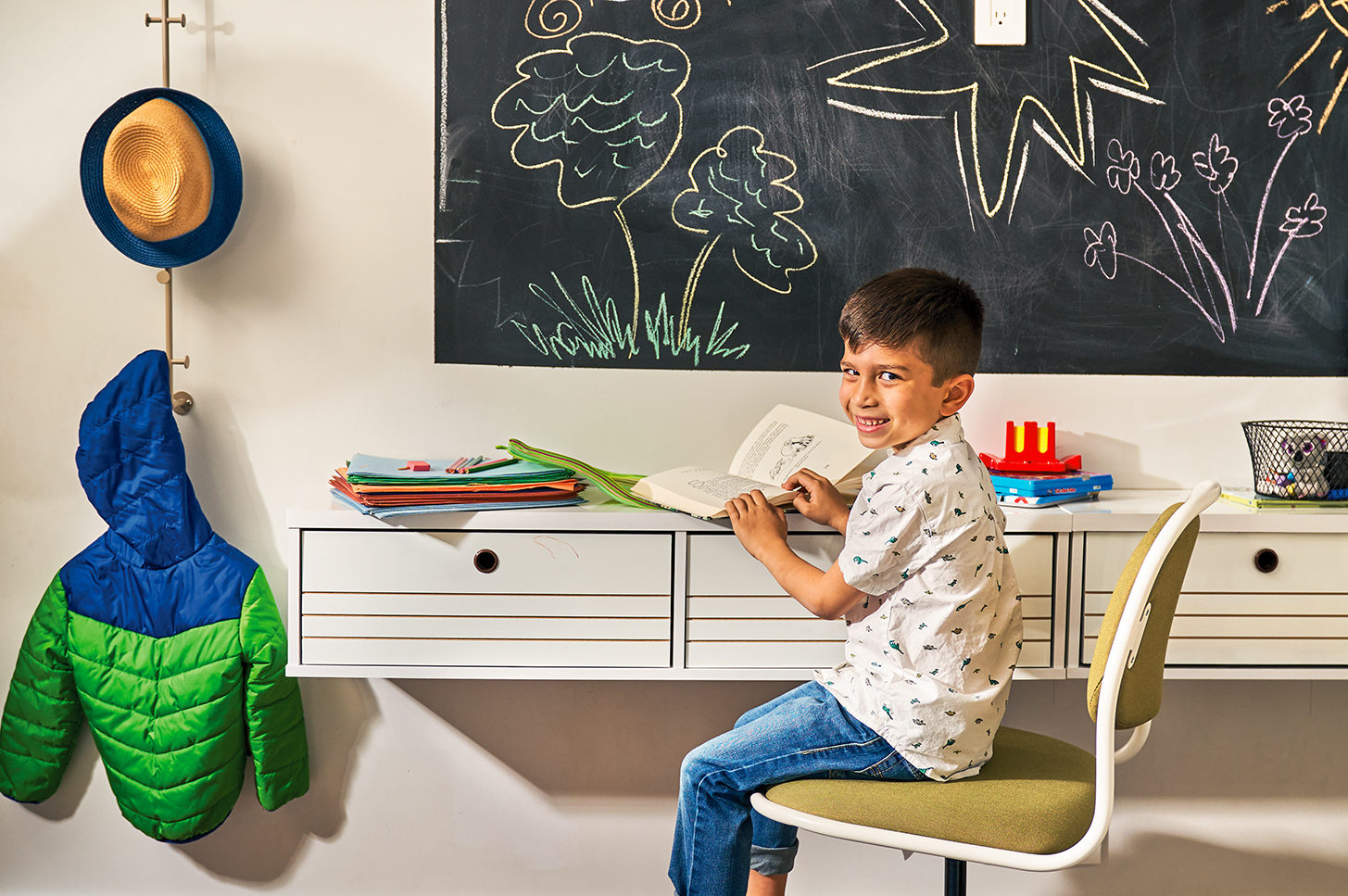
Above: Everett’s bedroom leans whimsical, with monkey-clad sheets from Target, a floating desk, and adventure flags hung from the ceiling. The double twin-bed corner unit allows for plenty of storage.
•••
When the couple wanted to build an eye-catching gallery wall along the staircase, they enlisted the help of friend and designer Kristin Hector of Kiki Design Studio. Turns out the gallery wall was just the beginning. Kristin got involved in furniture configuration, and ultimately the Duffys gave her full rein to put her touch on the rest of the house. She brought on Jessie McLaughlin of Jessie Lane Interiors to assist. One of the most impactful of Kristin’s suggestions: painting deep, striking hues on walls in several rooms.
“This is an amazing house for us to raise our kids. I think it’s everything we dreamed of having.”
“Jen and Michael already had some great foundational pieces,” Kristin says. “We wanted to elevate the overall design, while still making it approachable and playful.”
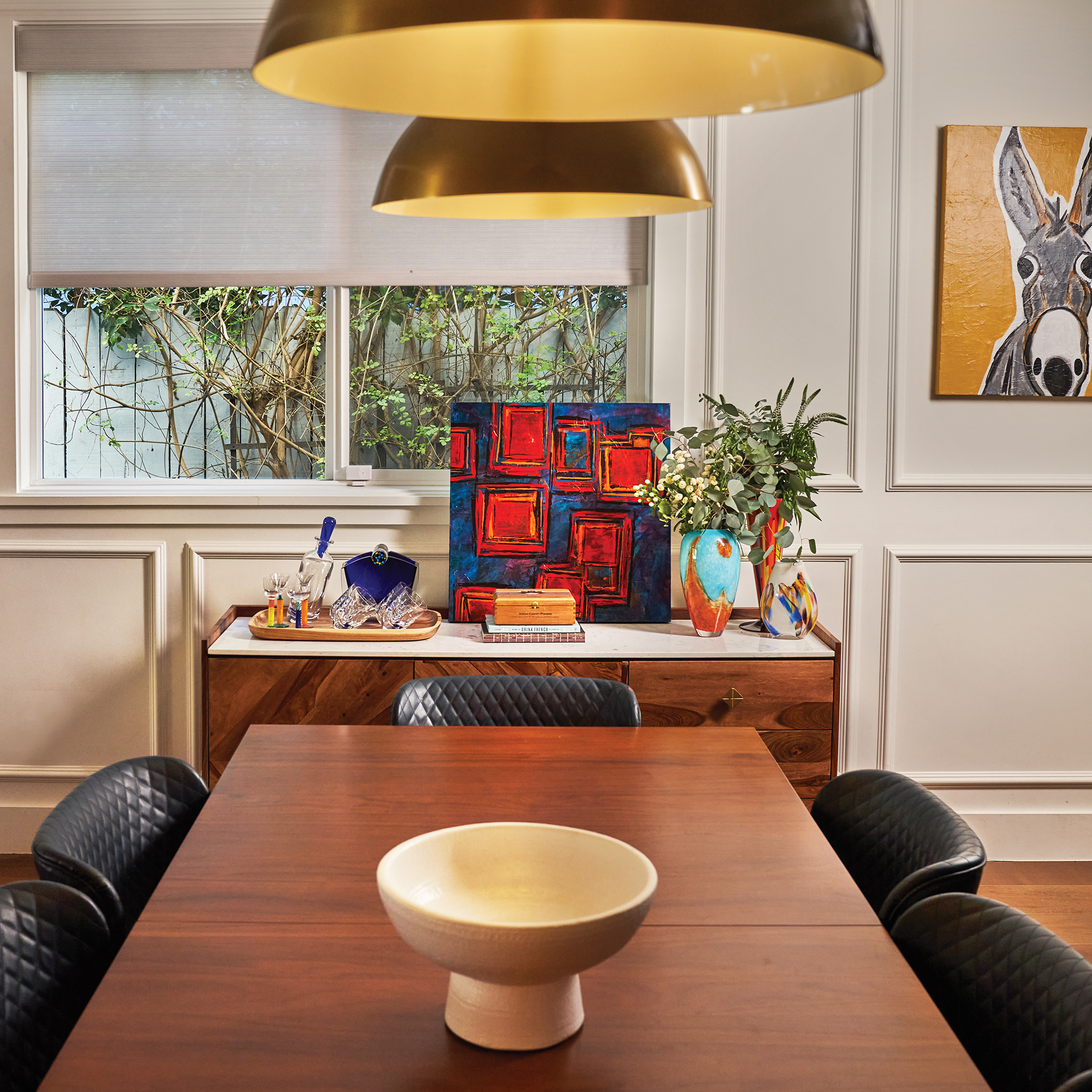
Playfulness is especially important with two children, plus Ozzie the dog, in the house. Xavier, 10, and his younger brother Everett, 6, love the pool and the indoor/outdoor living space downstairs, where a floor-to-ceiling glass bifold door connects the poolside dining and lounge areas to the living room.
But it’s the upstairs that feels like a kid’s kingdom. Just off the second-floor landing lies a “super moody, ’70s-style TV lounge,” as Kristin describes it. There’s a West Elm sectional and deep-seated black lounge chairs atop an orange and blue geometric shag rug. Green velvet curtains frame the window, and the walls are painted a rich, dark hue—Behr’s Whale Gray. A spider-like chandelier adds youthful flair.
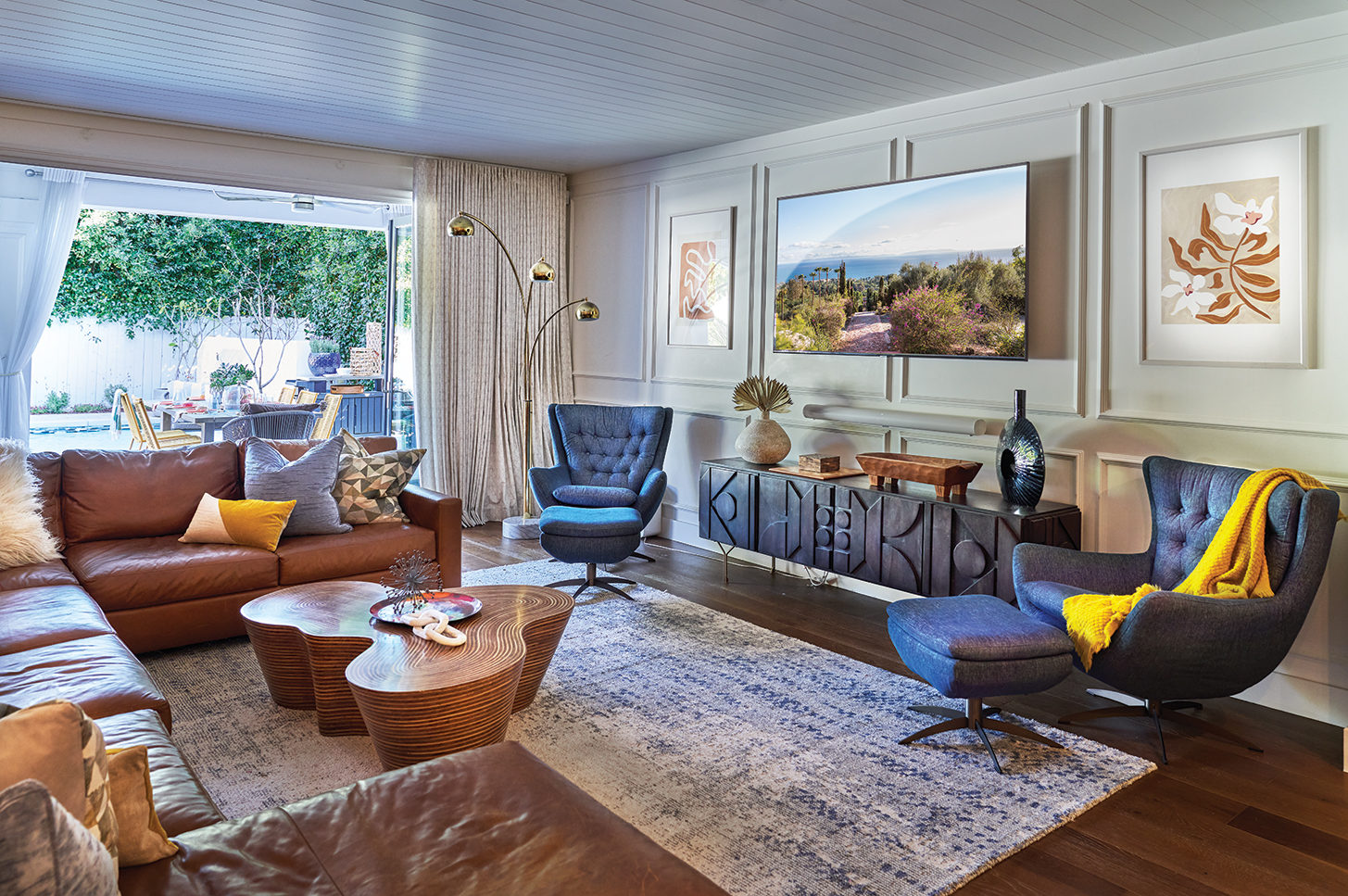
The Duffys’ living room looks out onto the backyard via a retractable aluminum door. The ceiling mount single-track curtains are from The Shade Store.
“Again, this was a stark white room,” Michael said, “and we had no idea what to do with it. Now it is everyone’s favorite place. It’s a family room for kids and adults.”
When the boys aren’t playing outside or having their weekly sleepovers in the loft, they’re likely in their bedrooms, both of which Kristin took on. In particular, the couple wanted spaces their kids could grow into, especially when it came to Xavier’s room. “At 10, Xavier is in that fun transition period of kid-to-teen,” Kristin shares. “We went with a palette that is masculine but also neutral—burnt oranges and rust tones—and I found a mom-and-daughter team who builds climbing walls; we mounted it so Xavier can climb his bedroom wall.”

Above left: Xavier on his bedroom climbing wall. | Above center: Xavier’s room features an umber hued wall.
•••
An additional en suite room upstairs acts as the Duffys’ home office. They both work in reality TV, Michael as an editor and Jen as an executive producer. The green wall and ceiling were painted in Behr’s Garden Cucumber shade.
Some design work remains on the couple’s list, which they envision being done gradually. But that’s OK; they view the property as their forever home.
“This is an amazing house for us to raise our kids,” Jen said. “I think it’s everything we dreamed of having.”
Architect May Sung Comes to The Rescue on a Studio City Reno Gone Wild
In the right hands…finally!
Join the Valley Community






